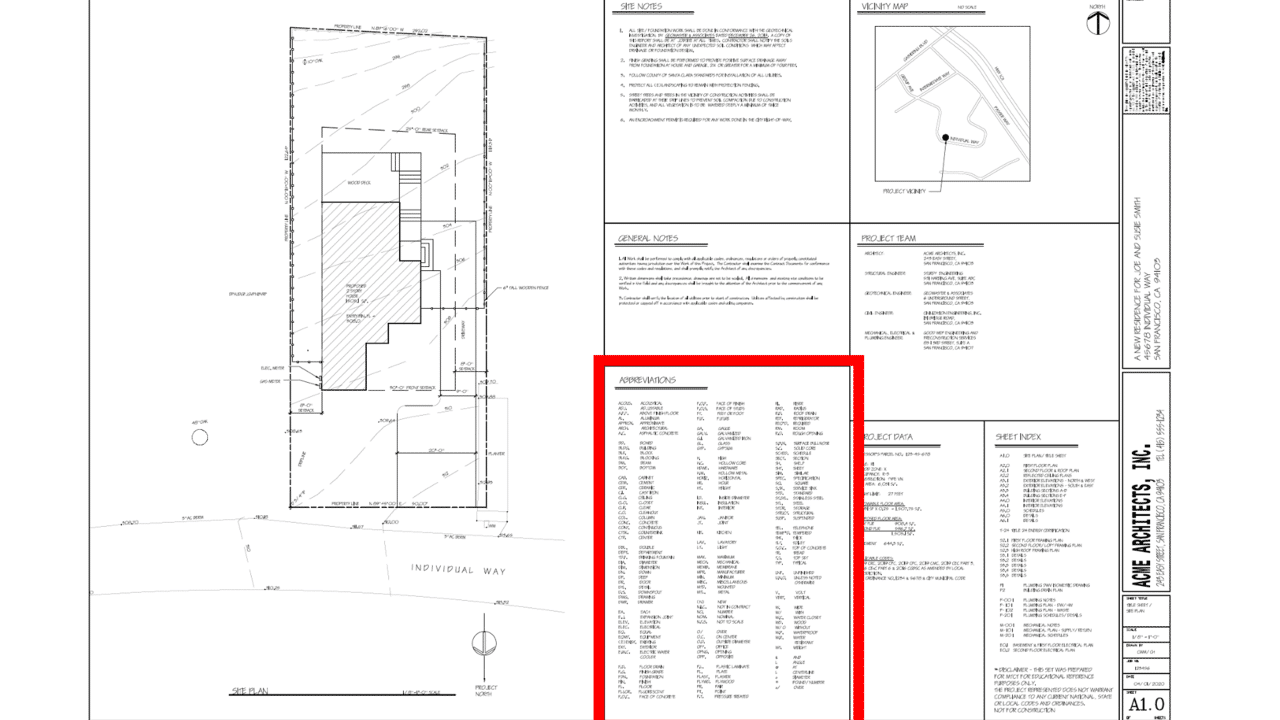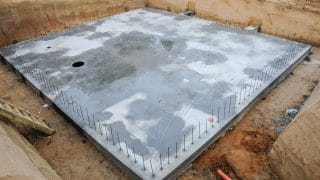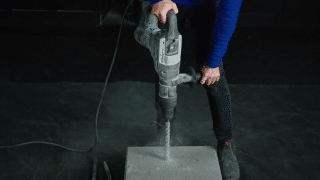
Blueprints can be up to 50 pages long, with a lot of intimidating symbols, abbreviated text, and lines. But in fact, each diagram in an architectural package is a simple concept, and blueprints are a set of diagrams that stack those concepts on top of one another.
Why are abbreviations used in construction?
Building architects and designers are responsible for communicating countless things about a building’s construction: where it should be located on the lot, how it should be built, what materials should be used, what it should look like, and where the MEP systems that make it function go. To save space on blueprints and simplify information sharing, designers use a set of abbreviations and acronyms.
Most of these abbreviations are standard across the trades. But some architects might use their own abbreviations that aren’t standard or well known. So the title page of the architectural package includes an abbreviations block to help you decode these custom abbreviations as you read the plans.
Architects commonly abbreviate measurements, such as edge distance (ED), far side (FS), and inner diameter (ID). Materials are also often abbreviated such as gypsum (Gyp.), laminated veneer lumber (L.V.L.), and masonry (Mas.). Items to consider when you read a floor plan are abbreviated, such as not to scale (N.T.S.). And you’ll also find home appliances and control panels on this list, such as water heater (Wtr. Htr.), smoke detector (S.D.), and fire alarm control panel (FACP).
Recognizing abbreviations and acronyms is a first step towards reading a property’s blueprints. Learn everything you need to know about reading blueprints in MT Copeland’s online class, taught by professional builder and craftsman Jordan Smith.
Commonly used abbreviations and acronyms on blueprints
A/C: Air Conditioner
A.C.: Asphaltic Concrete
ACI: American Concrete Institute
Acous.: Acoustical
ADA: Americans with Disabilities Act of 1992
Adj.: Adjustable
A.F.F.: Above Finished Floor
A.F.G.: Above Finished Grade
AIA: American Institute of Architects or American Insurance Association
AIEE: American Institute of Electrical Engineers
AISC: American Institute of Steel Construction
AISI: American and Steel Institute
Al.: Aluminum
ANSI: American National Standards Institute
APCIA: American Property Casualty Insurance Association
Approx.: Approximate
Arch.: Architectural
ASCE: American Society of Civil Engineers
ASME: American Society of Mechanical Engineers
ASTM: American Society for Testing and Materials
AWG: American Wire Gauge
Bd.: Board
Bldg.: Building
Blk.: Block
Blkg: Blocking
Bm.: Beam
B.O.F.: Bottom of Footing
B.O.M: Bill of Material
BOT: Bottom
B.O.W.: Bottom of Wall
BP: Blue Print (or B/P)
Brz.: Bronze
BV: Butterfly Valve
Cab.: Cabinet
CAD: Cadmium or Computer-Aided Drafting
CBORE: Counterbore
C.C.: Center to Center
C.D.: Construction Document
Cem.: Cement
Cer.: Ceramic
C.F.M.: Cubic Feet per Minute
CFS: Cubic Feet per Second
C.I.: Cast Iron
CL.: Closet
CL: Center Line
CLG.: Ceiling
CLR.: Clear
CMU: Concrete Masonry Unit
C.O.: Cleanout
Col.: Column
Conc.: Concrete
Cont.: Continuous
CRES: Corrosion-Resistant Steel
CSINK: Countersink
Ctr.: Center
- FT.: Cubic Feet
- YD.: Cubic Yard
Dbl.: Double
Dept.: Department
D.F.: Drinking Fountain
Dia.: Diameter
Dim.: Dimension
DN.: Down
DR.: Door
DP.: Deep
D.S.: Downspout
DWG: Drawing
DWR.: Drawer
Ea.: Each
E.D.: Edge Distance
E.F.: Exhaust Fan
E.J. Expansion Joint
Elec.: Electrical
Elev.: Elevation
EQ: Equal, or Equally
EQMT.: Equipment
E.W.: Each Way
E.W.C.: Electric Water Cooler
Exc: Excavate
(E) Exist.: Existing
Ext.: Exterior
FACP: Fire Alarm Control Panel
FAO: Finish All Over
F.C.O.: Floor cleanout
F.D.: Floor Drain
FDN.: Foundation
F.F.L.: Finished Floor Level
F.G. Finish Grade
Fin.: Finish
FL: Floor Level
Fluor. Fluorescent
F.O.C.: Face of Concrete
F.O.F.: Face of Finish
F.O.S.: Face of Stud
FRPF: Fireproof
FS: Far Side
FT.: Feet or Foot
FTG: Fitting
GA.: Gauge
Galv.: Galvanized
G.C.: General Contractor
G.F.C.I. or G.F.I.: Ground-Fault Circuit-Interrupter
GL.: Glass
GPM: Gallons Per Minute
G.T.: Glazed Tile
Gyp.: Gypsum
H.: High
H.B.: Hose Bib
H.C.: Hollow Core
HDCP: Handicapped (better if referred to as “Accessible”)
HDPE: High-Density Polyethylene
HDWE.: Hardware
H.M.: Hollow Metal
Horiz.: Horizontal
HRS: Hot Rolled Steel
HR.: Hour
HV: High Voltage
H.V.A.C.: Heating, Ventilation, and Air Conditioning
H.W.: Hot Water
IAW: In Accordance With
ID: Inner Diameter
IE: Invert Elevation
IEEE: Institute of Electrical and Electronics Engineers
In.: Inch
Insul.: Insulation
Int.: Interior
Inv.: Invert
Blueprints can be up to 50 pages long, with a lot of intimidating symbols, abbreviated text, and lines. But in fact, each diagram in an architectural package is a simple concept, and blueprints are a set of diagrams that stack those concepts on top of one another.
Why are abbreviations used in construction?
Building architects and designers are responsible for communicating countless things about a building’s construction: where it should be located on the lot, how it should be built, what materials should be used, what it should look like, and where the MEP systems that make it function go. To save space on blueprints and simplify information sharing, designers use a set of abbreviations and acronyms.
Most of these abbreviations are standard across the trades. But some architects might use their own abbreviations that aren’t standard or well known. So the title page of the architectural package includes an abbreviations block to help you decode these custom abbreviations as you read the plans.
Architects commonly abbreviate measurements, such as edge distance (ED), far side (FS), and inner diameter (ID). Materials are also often abbreviated such as gypsum (Gyp.), laminated veneer lumber (L.V.L.), and masonry (Mas.). Items to consider when you read a floor plan are abbreviated, such as not to scale (N.T.S.). And you’ll also find home appliances and control panels on this list, such as water heater (Wtr. Htr.), smoke detector (S.D.), and fire alarm control panel (FACP).
Recognizing abbreviations and acronyms is a first step towards reading a property’s blueprints. Learn everything you need to know about reading blueprints in MT Copeland’s online class, taught by professional builder and craftsman Jordan Smith.
Commonly used abbreviations and acronyms on blueprints
A/C: Air Conditioner
A.C.: Asphaltic Concrete
ACI: American Concrete Institute
Acous.: Acoustical
ADA: Americans with Disabilities Act of 1992
Adj.: Adjustable
A.F.F.: Above Finished Floor
A.F.G.: Above Finished Grade
AIA: American Institute of Architects or American Insurance Association
AIEE: American Institute of Electrical Engineers
AISC: American Institute of Steel Construction
AISI: American and Steel Institute
Al.: Aluminum
ANSI: American National Standards Institute
APCIA: American Property Casualty Insurance Association
Approx.: Approximate
Arch.: Architectural
ASCE: American Society of Civil Engineers
ASME: American Society of Mechanical Engineers
ASTM: American Society for Testing and Materials
AWG: American Wire Gauge
Bd.: Board
Bldg.: Building
Blk.: Block
Blkg: Blocking
Bm.: Beam
B.O.F.: Bottom of Footing
B.O.M: Bill of Material
BOT: Bottom
B.O.W.: Bottom of Wall
BP: Blue Print (or B/P)
Brz.: Bronze
BV: Butterfly Valve
Cab.: Cabinet
CAD: Cadmium or Computer-Aided Drafting
CBORE: Counterbore
C.C.: Center to Center
C.D.: Construction Document
Cem.: Cement
Cer.: Ceramic
C.F.M.: Cubic Feet per Minute
CFS: Cubic Feet per Second
C.I.: Cast Iron
CL.: Closet
CL: Center Line
CLG.: Ceiling
CLR.: Clear
CMU: Concrete Masonry Unit
C.O.: Cleanout
Col.: Column
Conc.: Concrete
Cont.: Continuous
CRES: Corrosion-Resistant Steel
CSINK: Countersink
Ctr.: Center
- FT.: Cubic Feet
- YD.: Cubic Yard
Dbl.: Double
Dept.: Department
D.F.: Drinking Fountain
Dia.: Diameter
Dim.: Dimension
DN.: Down
DR.: Door
DP.: Deep
D.S.: Downspout
DWG: Drawing
DWR.: Drawer
Ea.: Each
E.D.: Edge Distance
E.F.: Exhaust Fan
E.J. Expansion Joint
Elec.: Electrical
Elev.: Elevation
EQ: Equal, or Equally
EQMT.: Equipment
E.W.: Each Way
E.W.C.: Electric Water Cooler
Exc: Excavate
(E) Exist.: Existing
Ext.: Exterior
FACP: Fire Alarm Control Panel
FAO: Finish All Over
F.C.O.: Floor cleanout
F.D.: Floor Drain
FDN.: Foundation
F.F.L.: Finished Floor Level
F.G. Finish Grade
Fin.: Finish
FL: Floor Level
Fluor. Fluorescent
F.O.C.: Face of Concrete
F.O.F.: Face of Finish
F.O.S.: Face of Stud
FRPF: Fireproof
FS: Far Side
FT.: Feet or Foot
FTG: Fitting
GA.: Gauge
Galv.: Galvanized
G.C.: General Contractor
G.F.C.I. or G.F.I.: Ground-Fault Circuit-Interrupter
GL.: Glass
GPM: Gallons Per Minute
G.T.: Glazed Tile
Gyp.: Gypsum
H.: High
H.B.: Hose Bib
H.C.: Hollow Core
HDCP: Handicapped (better if referred to as “Accessible”)
HDPE: High-Density Polyethylene
HDWE.: Hardware
H.M.: Hollow Metal
Horiz.: Horizontal
HRS: Hot Rolled Steel
HR.: Hour
HV: High Voltage
H.V.A.C.: Heating, Ventilation, and Air Conditioning
H.W.: Hot Water
IAW: In Accordance With
ID: Inner Diameter
IE: Invert Elevation
IEEE: Institute of Electrical and Electronics Engineers
In.: Inch
Insul.: Insulation
Int.: Interior
Inv.: Invert
ISO: International Organization for Standards
Jan.: Janitor
J-Box: Junction Box
Jct.: Junction
Jst.: Joist
JT.: Joint
Kit.: Kitchen
kW: Kilowatt
Lav.: Lavatory
LDD: LImited Dimension Drawing
LFT.: Linear Feet
LH: Left Hand
LL: Live Load
LM: List of Materials
Lt.: Light
Ltg.: Lighting
L.V.L.: Laminated Veneer Lumber
Mas.: Masonry
MAX: Maximum
MBW: Measurement Between Wires
Mech.: Mechanical
Memb.: Membrane
MFG.: Manufacturing
MFR.: Manufacturer
MH: Manhole
Min.: Minimum
Misc.: Miscellaneous
MOW: Measurement Over Wires
MTL.: Metal
MTD.: Mounted
NEC: National Electrical Code
N.I.C.: Not In Contract
NOM: Nominal
N.T.S.: Not to scale
O/: Over
OAL: Overall Length
O.C.: On Center
O.D.: Outside Diameter
Off.: Office
OPNG.: Opening or Rough Opening
PCC: Portland Cement Concrete
PCI: Property Casualty Insurers Association of America
PCS: Pieces
PL.: Plaster
P.L.: Plastic Laminate
P.L.: Property Line (or Parts List)
Plywd.: Plywood
PR.: Pair
P.S.F.: Pounds per Square Foot
P.S.I.: Pounds per Square Inch
Ptd.: Painted
PT.: Point
P.T.: Pressure Treated
PVC: Polyvinyl Chloride
QTY: Quantity
R: Radius
RC: Reinforced Concrete
RD: Roof Drain, Round, or Receptacle Distribution Panel
R.D.L.: Roof Drain Leader
REBAR: Reinforcing Bar
Ref.: Refrigerator
REQD: Required
RH: Right Hand
RI.: Riser
R.O.: Rough Opening
R.O.W.: Right of Way
Reinf.: Reinforced
San.: Sanitary
S.B.N.: Surface Bullnose
SC: Sharp Corners
S.C.: Solid Core
S.D.: Smoke Detector
Sect.: Section
Sht.: Sheet
SH.: Shelf
Sht’g.: Sheathing
Sim.: Similar
Specs.: Specifications
- FT.: Square Feet
- IN.: Square Inches
SS: Stainless Steel, Setscrew, Soil Stack, Service Sink, or Slop Sink
S.SK.: Service Sink
Std.: Standard
Stl: Steel
Stor.: Storage
Susp.: Suspended
S.Y.: Square Yard
Temp’d.: Tempered
T&B: Top and Bottom
T&G: Tongue and Groove
THK.: Thick
TLT.: Toilet
T.O.: Top of
T.O.B.: Top of Beam
T.O.C.: Top of Curb or Top of Concrete
T.O.F.: Top of Footing
T.O.J.: Top of Joist
T.O.M.: Top of Masonry
T.O.W.: Top of Wall
TR.: Tread
T.S.: Top Set
TTC: Telephone Terminal Closet
TYP.: Typical
UON: Unless Otherwise Noted
UNF.: Unfinished
VA.: Voltage
V.B.: Vapor Barrier
Vert.: Vertical
V.I.F.: Verify in Field
W.C.: Water Closet (Toilet)
W.: Wide
Wd.: Wood
Wdw.: Window
W.I.: Wrought Iron
W.I.C.: Walk-In Closet
WL: Water Level
W/O: Without
Wp.: Weatherproof
W.R.: Water Resistant
WS: Weatherstripping or Water Stop
Wt.: Weight
Wtr. Htr. : Water Heater
&: And
L: Angle
@: At
L: Centerline
O: Diameter
#: Pound/Number
O/: Over
MT Copeland offers video-based online classes that give you a foundation in construction fundamentals with real-world applications. Classes include professionally produced videos taught by practicing craftspeople, and supplementary downloads like quizzes, blueprints, and other materials to help you master the skills.







