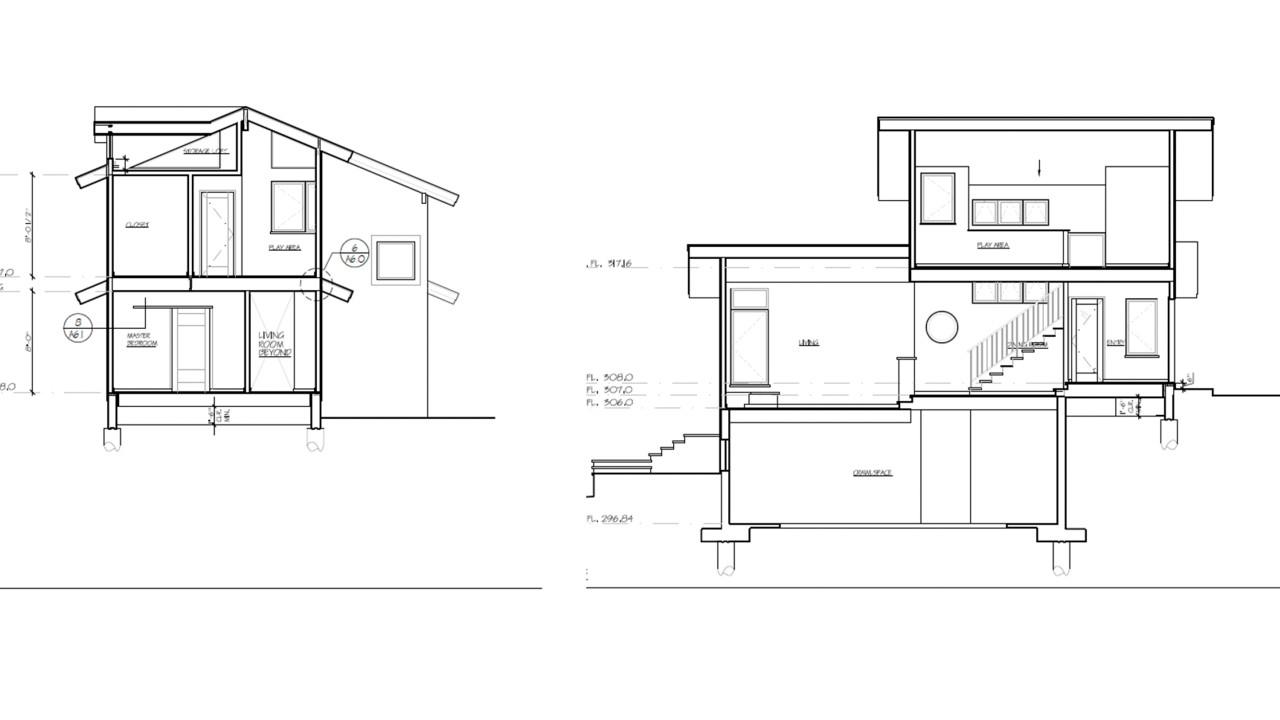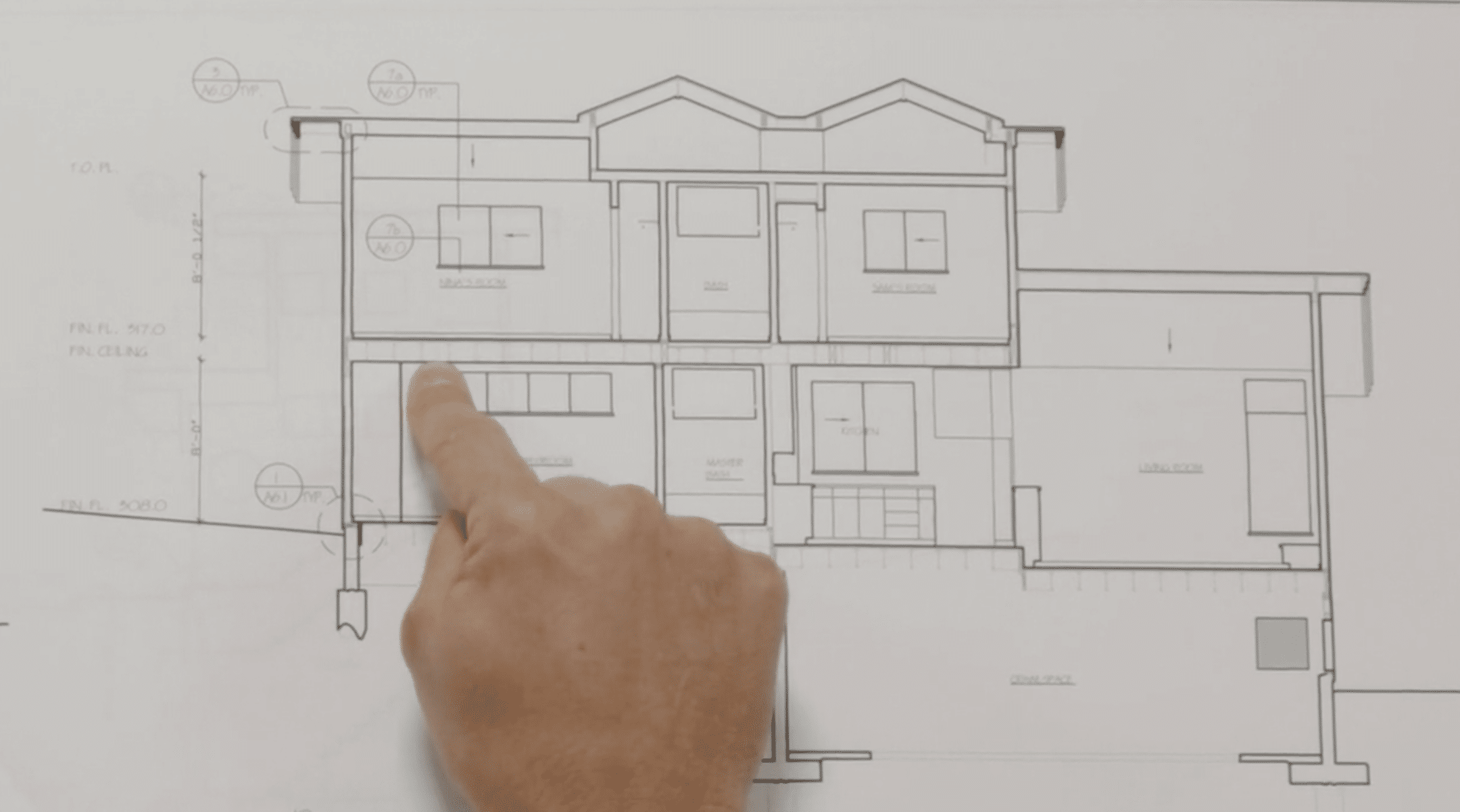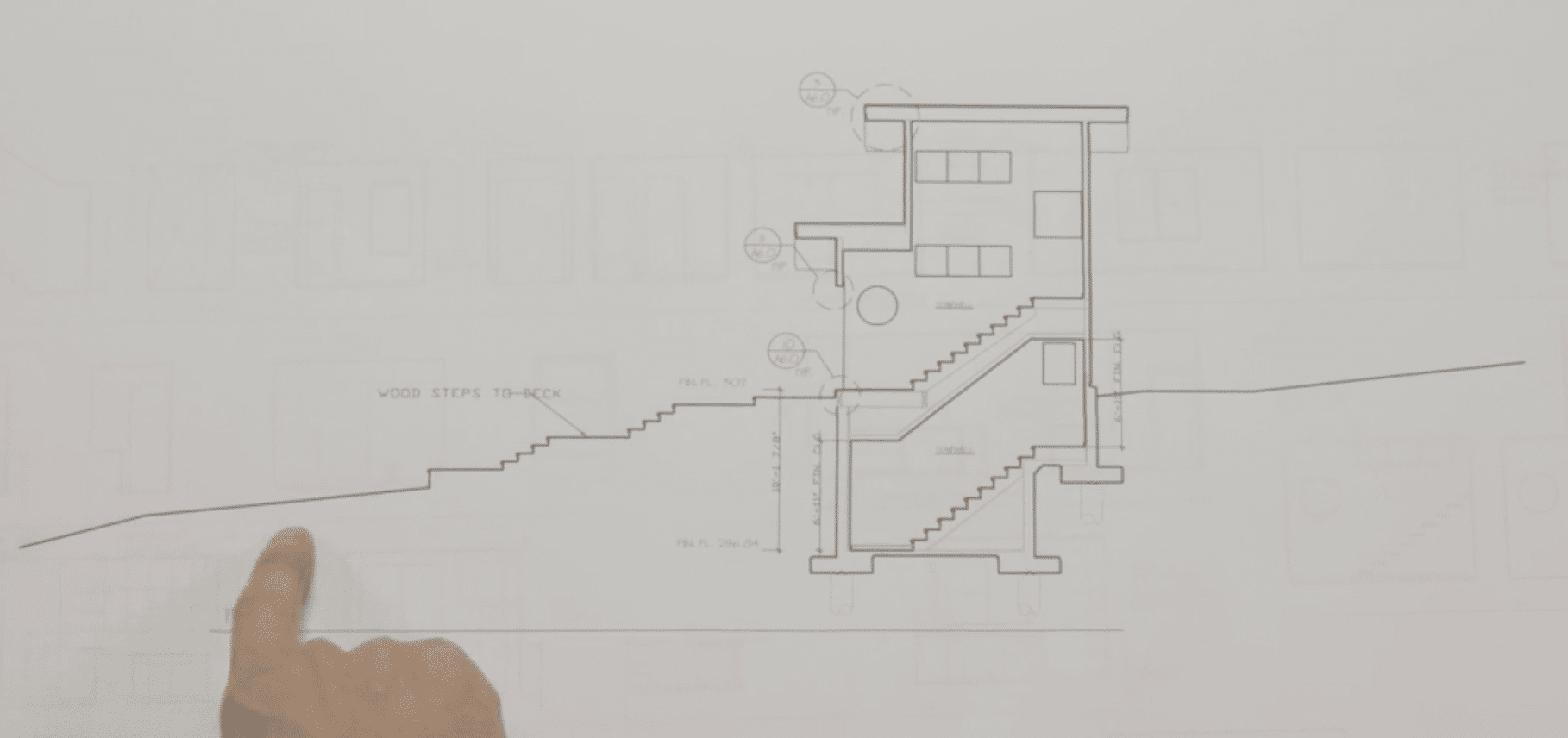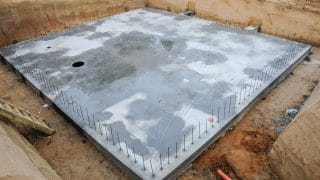
A floorplan is the building plan that is most familiar to most people: a bird’s-eye view of a building with all the elements laid out on a horizontal plane. A section, however, gives a vertical view—which is equally essential.
What is a sectional view?
Professional builder Jordan Smith likens sectional views to taking a laser and slicing it through a part of the construction, so that you can see how elements of a building fit together vertically. In his Introduction to Reading Blueprints class, he explains:
“On a floor plan, we take a laser and we cut the house in half horizontally. We set the roof off to the side, we look down from the top, and we see our walls and our floor without the roof getting in our way. Sections are very similar to a floor plan, but instead of looking from the top down, we’re looking across at the vertical section of a house. We’re looking at the exterior of a house, and then we take our laser and we cut a slice off the house. We remove that slice and when we look inside the house, we see how all of the spaces relate to each other vertically, not just horizontally.”

A section view provides architects and contractors another way of understanding how a construction will stand up, as it reveals details of the construction of walls and the thickness and height of beams and other supports. While a floor plan allows for a view of how the walls stand in relation to each other, a section shows where the wall meets the floor, and the distance that separates one floor from another.
Finally, sections provide a better understanding of how a building’s spaces will accommodate its future occupants and whether, for example, the ceiling will feel like it looms or soars overhead.

In the sectional view above you can see stairs coming from outside, up into the front door, from the front door, up to the second floor or from the basement up to the first floor.
How to Read Blueprints
A floorplan is the building plan that is most familiar to most people: a bird’s-eye view of a building with all the elements laid out on a horizontal plane. A section, however, gives a vertical view—which is equally essential.
What is a sectional view?
Professional builder Jordan Smith likens sectional views to taking a laser and slicing it through a part of the construction, so that you can see how elements of a building fit together vertically. In his Introduction to Reading Blueprints class, he explains:
“On a floor plan, we take a laser and we cut the house in half horizontally. We set the roof off to the side, we look down from the top, and we see our walls and our floor without the roof getting in our way. Sections are very similar to a floor plan, but instead of looking from the top down, we’re looking across at the vertical section of a house. We’re looking at the exterior of a house, and then we take our laser and we cut a slice off the house. We remove that slice and when we look inside the house, we see how all of the spaces relate to each other vertically, not just horizontally.”

A section view provides architects and contractors another way of understanding how a construction will stand up, as it reveals details of the construction of walls and the thickness and height of beams and other supports. While a floor plan allows for a view of how the walls stand in relation to each other, a section shows where the wall meets the floor, and the distance that separates one floor from another.
Finally, sections provide a better understanding of how a building’s spaces will accommodate its future occupants and whether, for example, the ceiling will feel like it looms or soars overhead.

In the sectional view above you can see stairs coming from outside, up into the front door, from the front door, up to the second floor or from the basement up to the first floor.
Sectional views are only one component of a property’s blueprints. Learn everything you need to know about reading blueprints in MT Copeland’s online class, taught by professional builder and craftsman Jordan Smith.
What is the cutting plane?
A section is a view that one will never see in real life, as it’s the perspective on a room or building if part of it were sliced away. The place where the building is cut away is called the “cutting plane,” and the location of the imaginary cutting plane is typically indicated by a cutting plane line that consists of long dashes set off by two shorter ones.
6 Types of sectional views
- Full sections. This is the most common section (called a full section) with the imaginary laser cutting a line across the entire construction, offering a view of a portion of the building with the rest of it put to one side.
- Half sections or views. In this type of section, only half of the space or object is cut away. This allows you to see part of it in elevation, while the other part of the drawing gives a glimpse inside.
- Offset sections or views. In an offset section, the cutting plane does not follow a straight line. This might be used, for example, if the architect or engineer wanted to show a section of one room but also the section of another that is located behind it. In other words, while the cutting planes are parallel, the one in one portion of the drawing may be some distance from the plane in another portion.
- Broken out sections or broken views. With these drawings, only a small portion of the object or space is shown in section. Instead of a section line, the portion that is shown in section is indicated by an irregular cut line.
- Revolving sections or view. With this type of section, a space or detail is shown with a cutting plane at an angle, and then the section is rotated so that the cutting plane faces the viewer.
- Removed sections. With a removed section, only a portion of the drawing is shown in section, and this detail is removed to the side. The scale of the section will be different from the main drawing, providing a more detailed perspective.
MT Copeland offers video-based online classes that give you a foundation in construction fundamentals with real-world applications. Classes include professionally produced videos taught by practicing craftspeople, and supplementary downloads like quizzes, blueprints, and other materials to help you master the skills.

Featured Instructor
Jordan Smith
Jordan Smith is the CEO and Founder of Smith House Company, a design+build firm based in Austin, Texas. He learned to build and weld while working on the farm with his grandad, and after earning a degree in Welding and Materials Engineering, he spent the next 10 years working in the heavy construction building everything from robots to ships to offshore oil rigs before transitioning to residential construction. After spending a couple of years working with industry leading builders in Austin, Jordan and his wife Veronica struck out on their own to form Smith House Co. Smith House Co. strives to build more beautiful, functional and resilient spaces which are self sustaining and harmonize with their natural surroundings.
Explore Classes





