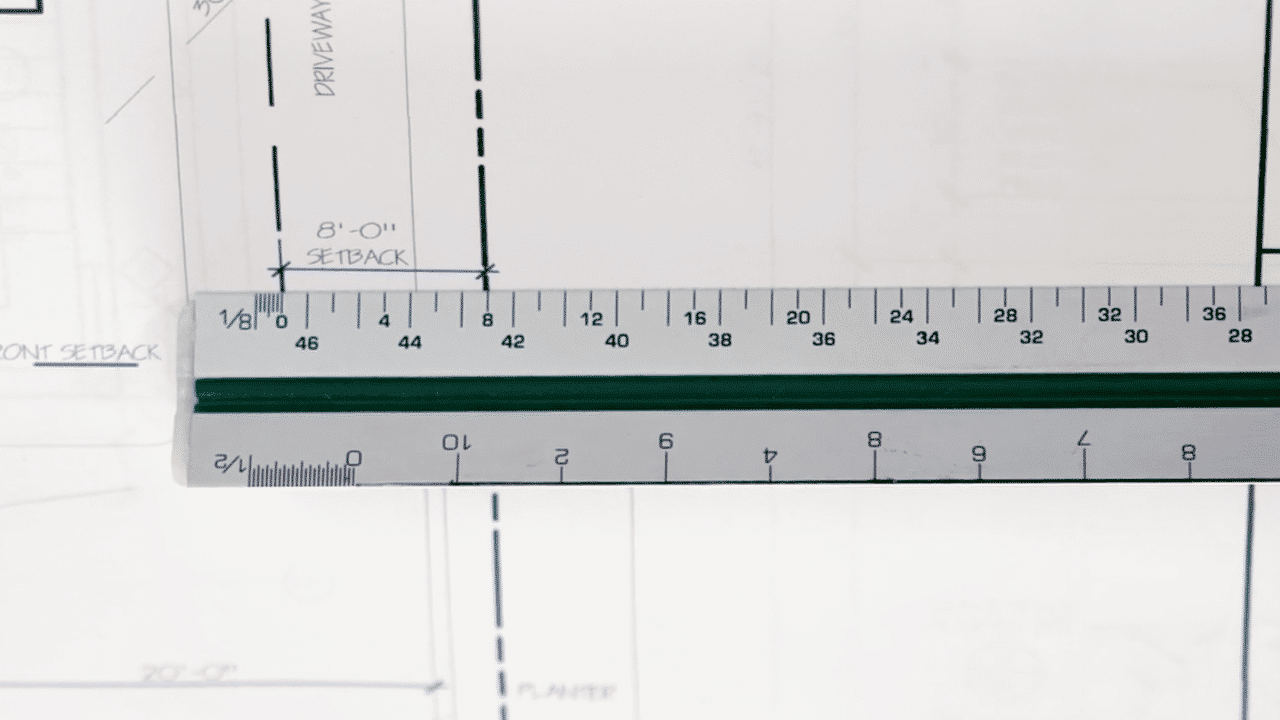What Is an Architect Scale Ruler and How Do You Use One?
Jun 30, 2020

Architectural plans are drawn to all different scales, ranging from the simple (1 inch = 1 foot) to the complex (3/16 inch = 1 foot). Plans are often drawn at 3/4, 3/16, 1/8, and other scales (in each case the dimension in inches here corresponds to one foot).
When you’re faced with figuring out how to convert a two-inch line drawn at a 1/4-inch scale on one drawing to another plan that uses a scale of 1/16 of an inch, the math can quickly become confusing. Fortunately, an essential tool of architects makes the process of decoding the scale of architectural and engineering drawings simple—an architect’s scale ruler (also known as an architectural scale ruler).
What is an architect scale ruler?
A triangular architect scale has a total of six edges, often with two different scales—say both 1 inch to 1 foot and a ½-inch to 1 foot—represented on the same edge. Some sets with multiple rules can include up to 16 scales. These are typically 12 inches long and you can find a remarkable variety to choose from: plastic scales, others of solid aluminum, and ones with color-coded grooves.
If you don’t own one already, it’s an essential tool of the trade for architects, engineers, and builders that you will want to buy now. You can also download a simple printable version from Archtoolbox.
In his Introduction to Reading Blueprints class, professional builder Jordan Smith explains:
Architectural plans are drawn to all different scales, ranging from the simple (1 inch = 1 foot) to the complex (3/16 inch = 1 foot). Plans are often drawn at 3/4, 3/16, 1/8, and other scales (in each case the dimension in inches here corresponds to one foot).
When you’re faced with figuring out how to convert a two-inch line drawn at a 1/4-inch scale on one drawing to another plan that uses a scale of 1/16 of an inch, the math can quickly become confusing. Fortunately, an essential tool of architects makes the process of decoding the scale of architectural and engineering drawings simple—an architect’s scale ruler (also known as an architectural scale ruler).
What is an architect scale ruler?
A triangular architect scale has a total of six edges, often with two different scales—say both 1 inch to 1 foot and a ½-inch to 1 foot—represented on the same edge. Some sets with multiple rules can include up to 16 scales. These are typically 12 inches long and you can find a remarkable variety to choose from: plastic scales, others of solid aluminum, and ones with color-coded grooves.
If you don’t own one already, it’s an essential tool of the trade for architects, engineers, and builders that you will want to buy now. You can also download a simple printable version from Archtoolbox.
In his Introduction to Reading Blueprints class, professional builder Jordan Smith explains:
“We have a lot of different scales represented in this single ruler. This makes it quick and easy to draw different prints at different scales, as well as interpret different prints at different scales.”
Understanding scales is only one of the many skills you need to read a property’s blueprints. Learn everything you need to know about reading blueprints in MT Copeland’s online class, taught by professional builder and craftsman Jordan Smith.
How to use an architect scale ruler
- Determine the scale used for the architectural drawing you’re reading or creating. If one scale has been used for an entire sheet of the plans, the scale will typically be found in the legend. If different scales have been used for different drawings on the same page, look for it underneath the specific drawing.
- Find the corresponding scale on your ruler. On a triangular scale, you’ll most likely find two rows of numbers on each edge, one above the other. If your scale has 1/4 at one end of an edge and 1/8 at the other end, the row of numbers that starts with zero closer to the 1/4 are the numbers that correspond to that scale, with a 1/4 inch corresponding to one foot.
- If you then want to measure out a 4-foot wall at a particular scale, simply begin your line at zero and draw it to the “4” mark on that scale.
- You’ll notice some smaller gradations to the right of zero on each scale. These fractions of an inch allow you to measure fractions of a foot. If you want to draw a line to indicate a window that is 4.5 feet long, begin it at the halfway point of the smaller gradations and then continue out until you reach the “4” mark.
MT Copeland offers video-based online classes that give you a foundation in construction fundamentals with real-world applications. Classes include professionally produced videos taught by practicing craftspeople, and supplementary downloads like quizzes, blueprints, and other materials to help you master the skills.







