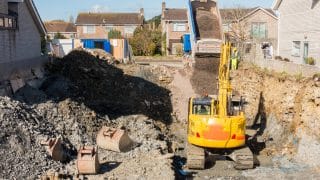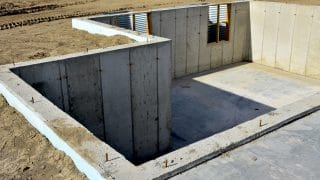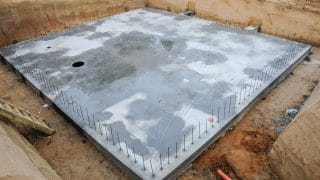
The open cut method can be the most cost effective of all basement construction methods, particularly when working with dense, sturdy soil. From sloped open cuts, which do not require retaining walls, to cantilevered open cuts, which do require them, open cut excavation offers a range of possibilities to architects, builders, and homeowners.
Whether your home has a full basement or just a crawl space under the floorboards, laying the foundation can require more construction time than any other part of the process. It’s also a crucial process to get right. Sturdy foundations keep buildings intact for decades—even centuries—while shoddy foundations can lead to literal building collapse.
What is the open cut excavation method?
The open cut excavation method is a technique by which massive amounts of earth are excavated from a worksite at the beginning of the construction process. The excavation area will become the site of a building’s foundation. When a building has a basement, it will slot into that same excavation area. The open cut method stands in contrast to the top down construction method, which begins with a vertical cut for foundation walls, and is followed by an upward build; the basement area gets excavated later. In the open cut method, basement excavation happens first, and the building goes upward from there.
There are two types of open cut excavations.
- Open cut slope excavations. In this method, which is almost always the most cost-effective way to excavate a basement, earth is dug out in an area surrounding a building’s foundation walls. That excavated earth is then laid in a slope that runs up the sides of the excavation area such that the slope starts at ground level away from the building and runs downward to the base of the foundation. The natural properties of the slope ellimnate the need for retaining walls. This makes open cut slope excavations less expensive than any other method of basement excavation.
- Open cut cantilevered excavations. A cantilevered excavation also starts with excavating soil before construction begins. Yet unlike the slope method, the cantilevered method requires retaining walls. These walls allow for deeper basements. They also hold back groundwater that can often flood construction sites. The drawback is that retaining walls add to the budget and increase overall construction time.
When is the open cut method best used?
The open cut slope method works brilliantly on one-story and two-story buildings with shallow basements. It is cost-effective and makes use of basic physics to protect your home’s foundation from collapsing soil around it.
The open cut cantilevered method works well for taller buildings with deeper foundations and multi-level basements thanks to the use of retaining walls. Depending upon the strength of the soil around the building, deep open cuts can benefit from bracing systems. Bracing-based excavation offloads weight from the retaining wall and transfers it to horizontal struts, which are installed in front of the wall and run from one side of the foundation to another. If you properly space these horizontal struts, they can serve as the framing for a basement in your building.
Advantages of open cut method
The open cut method offers several clear advantages over other types of basement excavation.
The open cut method can be the most cost effective of all basement construction methods, particularly when working with dense, sturdy soil. From sloped open cuts, which do not require retaining walls, to cantilevered open cuts, which do require them, open cut excavation offers a range of possibilities to architects, builders, and homeowners.
Whether your home has a full basement or just a crawl space under the floorboards, laying the foundation can require more construction time than any other part of the process. It’s also a crucial process to get right. Sturdy foundations keep buildings intact for decades—even centuries—while shoddy foundations can lead to literal building collapse.
What is the open cut excavation method?
The open cut excavation method is a technique by which massive amounts of earth are excavated from a worksite at the beginning of the construction process. The excavation area will become the site of a building’s foundation. When a building has a basement, it will slot into that same excavation area. The open cut method stands in contrast to the top down construction method, which begins with a vertical cut for foundation walls, and is followed by an upward build; the basement area gets excavated later. In the open cut method, basement excavation happens first, and the building goes upward from there.
There are two types of open cut excavations.
- Open cut slope excavations. In this method, which is almost always the most cost-effective way to excavate a basement, earth is dug out in an area surrounding a building’s foundation walls. That excavated earth is then laid in a slope that runs up the sides of the excavation area such that the slope starts at ground level away from the building and runs downward to the base of the foundation. The natural properties of the slope ellimnate the need for retaining walls. This makes open cut slope excavations less expensive than any other method of basement excavation.
- Open cut cantilevered excavations. A cantilevered excavation also starts with excavating soil before construction begins. Yet unlike the slope method, the cantilevered method requires retaining walls. These walls allow for deeper basements. They also hold back groundwater that can often flood construction sites. The drawback is that retaining walls add to the budget and increase overall construction time.
When is the open cut method best used?
The open cut slope method works brilliantly on one-story and two-story buildings with shallow basements. It is cost-effective and makes use of basic physics to protect your home’s foundation from collapsing soil around it.
The open cut cantilevered method works well for taller buildings with deeper foundations and multi-level basements thanks to the use of retaining walls. Depending upon the strength of the soil around the building, deep open cuts can benefit from bracing systems. Bracing-based excavation offloads weight from the retaining wall and transfers it to horizontal struts, which are installed in front of the wall and run from one side of the foundation to another. If you properly space these horizontal struts, they can serve as the framing for a basement in your building.
Advantages of open cut method
The open cut method offers several clear advantages over other types of basement excavation.
- Relatively economical. Basement excavation is never cheap, but the open cut slope method requires the simplest forms of structural engineering and forgoes sometimes pricey retaining walls.
- Easy to hide your work. Using a cut and cover method—where excavated material is backfilled on top of a slope, you can cover the hole created by an open cut excavation.
- Potentially versatile. Open cut slopes only work on shallow basements in relatively low buildings. Cantilevered open cuts, on the other hand, are quite versatile. You can combine this method with bracing or anchors to build large, ambitious buildings with multi-level basements.
Disadvantages of open cut method
For all its advantages, the open cut method does come with some drawbacks.
- Slower than top-down construction. Top-down construction tackles upward building and basement excavation at the same time. This makes it a faster way to build, and it’s often favored by commercial developers in urban areas. However, top-down construction is complicated, and it will exceed the budget of most residential homeowners.
- Will not work on all topography. Not all plots of land can be neatly excavated using the open cut method. Buildings set on slopes may require a system of anchors and creative foundations to properly secure a building. In particular, an open cut slope system has limited application, which can detract from its simple, economical nature.
- Can cause issues with groundwater. Some building sites have a high water table and require elaborate systems to keep that groundwater away from the building’s foundation. In these cases, the open cut slope method will be out of the question, and even the cantilevered method will present drawbacks. Structural engineers and excavation specialists will best be able to assess the needed excavation style for a region with ample groundwater.
MT Copeland offers video-based online classes that give you a foundation in construction fundamentals with real-world applications, like plumbing basics. Classes include professionally produced videos taught by practicing craftspeople, and supplementary downloads like quizzes, blueprints, and other materials to help you master the skills.



