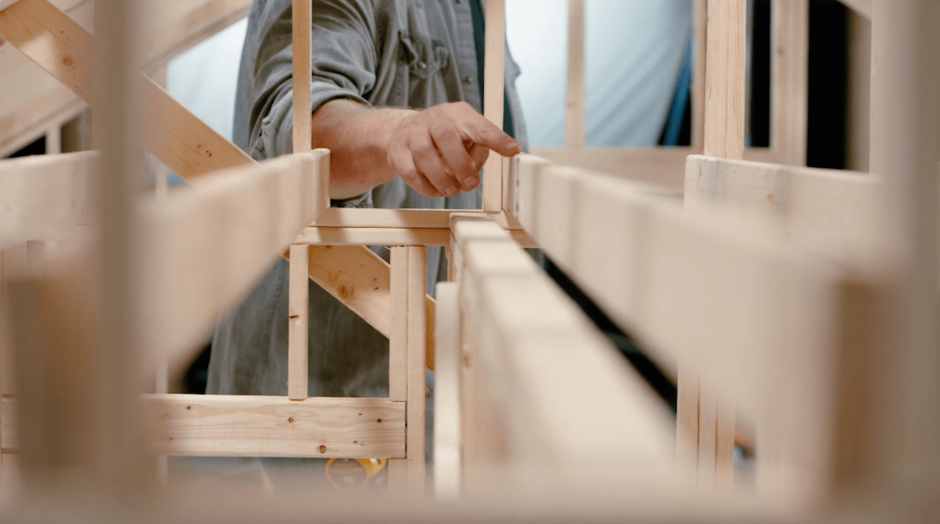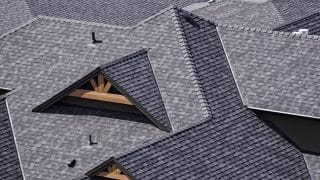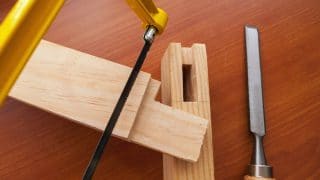
Joists are horizontal structural members, usually made of lumber or engineered wood, that run between beams or the top plates of walls. They support the weight of the floor above, and often the ceiling below. Like bed slats on a frame that hold up a mattress, joists keep a home from sagging.
4 common types of joists in a home
There are four primary types of joists used in light frame construction.
- Floor joists. These are horizontal framing components that run underneath the floor. A floor joist supports the floor of the home, and must be strong enough to support both live loads and dead loads. Floor joists are covered with subflooring (usually plywood), which compose the platform that’s attached to the wall panels.
- Deck joists. Deck joists provide the frame for a deck surface, ensuring it doesn’t buckle under force. Usually made of pressure-treated lumber, they’re attached to the frame, or ledger. (Since they’re often close to the ground and support the deck, the American Wood Protection Association recommends ground-contact lumber for deck joists.) The width of a deck joist beam depends on its required length, or span. The longer the span, the wider and thicker the joist must be. Joists should often be 16 inches apart, though placement may vary depending on the decking used for the project.
- Ceiling joists. Ceiling joists are horizontal elements that span the ceiling and transfer the load of the roof to the studs. There is no standard size, but the most commonly used lumber for joists is 2×6. Ceiling joists are commonly spaced 16 to 24 inches apart.
- Rim joists. Rim joists support the joists at opposite ends of the central beam and prevent them from warping.
Joists are often made of sawn or dimensional softwood lumber between 2”x5” and 4”x18”. The lumber is graded from select structural to No. 1, 2, and 3. The sizes of dimensional lumber limit beam length, but combined beams, made from several pieces of dimensional lumber, can be used in some cases.
Engineered wood, made from a combination of wood products and adhesives, comes in larger beam sizes than dimensional lumber. The beams feature I-shaped construction with a center piece made of engineered wood and flanked by dimensional lumber on top and bottom to control warping.
Joists vs. beams vs. girders
Beams and joists in homes play interconnected roles. Beams are large structural elements that support the weight of walls, ceilings, floors, and decks, as well as the people and furniture in a structure. Beams also support joists. Joists span outward and distribute weight from a central beam. There are only a few beams in a house, whereas dozens of joists play supporting roles.
To understand the difference, think of that bed frame again. Both the beams and the slats are horizontal members (meaning they run parallel to the ground). But beams are larger, and the beams are what support the slats. There’s typically a central beam that runs the length of the bed frame, down the center. Similarly, homes typically have central beams that run perpendicular to joists and support them. These are known as girders, though the term is more commonly used in commercial construction and for deck building.
Joists are horizontal structural members, usually made of lumber or engineered wood, that run between beams or the top plates of walls. They support the weight of the floor above, and often the ceiling below. Like bed slats on a frame that hold up a mattress, joists keep a home from sagging.
4 common types of joists in a home
There are four primary types of joists used in light frame construction.
- Floor joists. These are horizontal framing components that run underneath the floor. A floor joist supports the floor of the home, and must be strong enough to support both live loads and dead loads. Floor joists are covered with subflooring (usually plywood), which compose the platform that’s attached to the wall panels.
- Deck joists. Deck joists provide the frame for a deck surface, ensuring it doesn’t buckle under force. Usually made of pressure-treated lumber, they’re attached to the frame, or ledger. (Since they’re often close to the ground and support the deck, the American Wood Protection Association recommends ground-contact lumber for deck joists.) The width of a deck joist beam depends on its required length, or span. The longer the span, the wider and thicker the joist must be. Joists should often be 16 inches apart, though placement may vary depending on the decking used for the project.
- Ceiling joists. Ceiling joists are horizontal elements that span the ceiling and transfer the load of the roof to the studs. There is no standard size, but the most commonly used lumber for joists is 2×6. Ceiling joists are commonly spaced 16 to 24 inches apart.
- Rim joists. Rim joists support the joists at opposite ends of the central beam and prevent them from warping.
Joists are often made of sawn or dimensional softwood lumber between 2”x5” and 4”x18”. The lumber is graded from select structural to No. 1, 2, and 3. The sizes of dimensional lumber limit beam length, but combined beams, made from several pieces of dimensional lumber, can be used in some cases.
Engineered wood, made from a combination of wood products and adhesives, comes in larger beam sizes than dimensional lumber. The beams feature I-shaped construction with a center piece made of engineered wood and flanked by dimensional lumber on top and bottom to control warping.
Joists vs. beams vs. girders
Beams and joists in homes play interconnected roles. Beams are large structural elements that support the weight of walls, ceilings, floors, and decks, as well as the people and furniture in a structure. Beams also support joists. Joists span outward and distribute weight from a central beam. There are only a few beams in a house, whereas dozens of joists play supporting roles.
To understand the difference, think of that bed frame again. Both the beams and the slats are horizontal members (meaning they run parallel to the ground). But beams are larger, and the beams are what support the slats. There’s typically a central beam that runs the length of the bed frame, down the center. Similarly, homes typically have central beams that run perpendicular to joists and support them. These are known as girders, though the term is more commonly used in commercial construction and for deck building.
A house has a few beams and many joists. Girders and beams support loads down through posts and bearing walls, into a home’s foundation. Beams are thicker and longer than joists, which don’t need to span as far or support as much weight.
Girders and beams are supported by vertical posts, whereas joists are supported by horizontal beams. Looking down on an unfinished attic, a homeowner might see horizontal joists running along the ceiling of the room below. Those are anchored to other horizontal beams, which are held up by vertical members underneath.
MT Copeland offers video-based online classes that give you a foundation in construction fundamentals with real-world applications, like how to build a freestanding deck. Classes include professionally produced videos taught by practicing craftspeople, and supplementary downloads like quizzes, blueprints, and other materials to help you master the skills.







