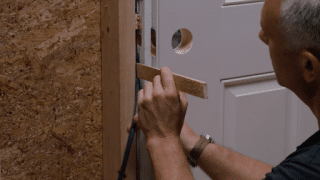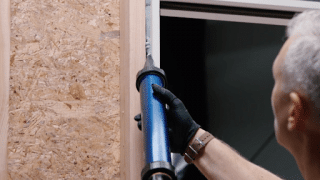
When installing new doors in your home, you can save time and extra work by opting for a prehung unit where the door is already attached to a door frame.
What Are Prehung Doors?
Prehung doors are special types of doors that come attached to an existing door frame. Rather than have to assemble a new frame within a door opening, you can install a complete prehung unit—including door slap, hinges, and frame—in one fell swoop.
How are prehung doors commonly used?
Prehung doors commonly appear in a few specific construction applications.
- Exterior doors. Exterior prehung doors are assembled to be weathertight at the factory. This spares you the duty of figuring out how to weatherproof your doorway and cut out drafts.
- New construction. Prehung doors—both interior doors and exterior doors—come in handy during new construction projects when a builder can create a structure around the size and configuration of a prehung door. They are particularly useful when a builder has to install a great number of doors, like in a multi-unit apartment building.
- Damaged door openings. Prehung doors are great for door openings that are damaged or rough that would otherwise be difficult to build a frame in. This situation might come up when remodeling or refurbishing an older home.
Advantages of prehung doors
Opting for prehung doors over standalone slab doors comes with several advantages.
- Good for do-it-yourselfers. If you get easily motivated by a DIY ethos, installing a prehung door can be far easier than building a door frame from scratch.
- Savings on labor. Prehung doors cost more off the shelf than slab doors. However, you can make up the cost when it comes to installation fees. It might take a carpenter most of the day to build a door frame, drill frame hinges, and successfully hang a door. Save on fees by letting that carpenter start off with a prehung unit.
- Quality control. The majority of prehung doors sold in hardware stores come from major manufacturers, which comes with a certain degree of quality control. Some slab doors might not be held to similar standards, particularly if you are buying used or vintage doors.
Disadvantages of prehung doors
Despite some clear benefits, prehung doors are not right for all building scenarios.
- Limited dimensions. You may find yourself limited by the size and configuration of available prehung doors. Most of these doors require very specific door openings. Any opening that’s larger or smaller will require a good deal of extra construction, which defeats the purpose of getting the prehung door.
- Limited design options. If you have a lot of strong opinions about design, this type of door may leave you frustrated by a lack of design options. Many prehung doors are built for utility, not style, and are typically aesthetically standardized (read: cookie cutter).
- Higher upfront costs. While you can save time and money installing prehung doors instead of installing slab doors, prehung doors are more expensive to buy.
- Prehung doors don’t always cooperate with existing door openings. You may bring your prehung door home and find there’s a nail plate in your wall right where you’re supposed to hammer in the door frame. You may find that your threshold requires a left-handed opening, but the door you bought has a right-handed opening. You sacrifice some flexibility when you opt for a prehung door.
- Prehung doors can be harder to transport. Prehung doors tend to be heavy—most exceed 100 pounds—and rather unwieldy to carry.
- No doorknob. Prehung doors don’t come with doorknobs or strike plates. You will have to source your own knobs and plates for each door, which does allow some control over the look of the doors.
How to install prehung doors
In order to install a prehung door, you will need to assemble the right equipment and prepare to spend roughly two hours on installation. Use this step-by-step method to guide your work.
When installing new doors in your home, you can save time and extra work by opting for a prehung unit where the door is already attached to a door frame.
What Are Prehung Doors?
Prehung doors are special types of doors that come attached to an existing door frame. Rather than have to assemble a new frame within a door opening, you can install a complete prehung unit—including door slap, hinges, and frame—in one fell swoop.
How are prehung doors commonly used?
Prehung doors commonly appear in a few specific construction applications.
- Exterior doors. Exterior prehung doors are assembled to be weathertight at the factory. This spares you the duty of figuring out how to weatherproof your doorway and cut out drafts.
- New construction. Prehung doors—both interior doors and exterior doors—come in handy during new construction projects when a builder can create a structure around the size and configuration of a prehung door. They are particularly useful when a builder has to install a great number of doors, like in a multi-unit apartment building.
- Damaged door openings. Prehung doors are great for door openings that are damaged or rough that would otherwise be difficult to build a frame in. This situation might come up when remodeling or refurbishing an older home.
Advantages of prehung doors
Opting for prehung doors over standalone slab doors comes with several advantages.
- Good for do-it-yourselfers. If you get easily motivated by a DIY ethos, installing a prehung door can be far easier than building a door frame from scratch.
- Savings on labor. Prehung doors cost more off the shelf than slab doors. However, you can make up the cost when it comes to installation fees. It might take a carpenter most of the day to build a door frame, drill frame hinges, and successfully hang a door. Save on fees by letting that carpenter start off with a prehung unit.
- Quality control. The majority of prehung doors sold in hardware stores come from major manufacturers, which comes with a certain degree of quality control. Some slab doors might not be held to similar standards, particularly if you are buying used or vintage doors.
Disadvantages of prehung doors
Despite some clear benefits, prehung doors are not right for all building scenarios.
- Limited dimensions. You may find yourself limited by the size and configuration of available prehung doors. Most of these doors require very specific door openings. Any opening that’s larger or smaller will require a good deal of extra construction, which defeats the purpose of getting the prehung door.
- Limited design options. If you have a lot of strong opinions about design, this type of door may leave you frustrated by a lack of design options. Many prehung doors are built for utility, not style, and are typically aesthetically standardized (read: cookie cutter).
- Higher upfront costs. While you can save time and money installing prehung doors instead of installing slab doors, prehung doors are more expensive to buy.
- Prehung doors don’t always cooperate with existing door openings. You may bring your prehung door home and find there’s a nail plate in your wall right where you’re supposed to hammer in the door frame. You may find that your threshold requires a left-handed opening, but the door you bought has a right-handed opening. You sacrifice some flexibility when you opt for a prehung door.
- Prehung doors can be harder to transport. Prehung doors tend to be heavy—most exceed 100 pounds—and rather unwieldy to carry.
- No doorknob. Prehung doors don’t come with doorknobs or strike plates. You will have to source your own knobs and plates for each door, which does allow some control over the look of the doors.
How to install prehung doors
In order to install a prehung door, you will need to assemble the right equipment and prepare to spend roughly two hours on installation. Use this step-by-step method to guide your work.
- Assemble equipment. To successfully install a prehung door, you will need the prehung door itself, wood shims, nails, a hammer, a hand saw, a circular saw, a file, sanding equipment, a tape measure, and a pencil. Depending on your door model, you may also need extra hardware like a strike plate.
- Unwrap the door. Keep the prehung door in its packing restraints until you are ready to install it. This will keep it stable and prevent it from swinging. (Prehung door frames can be flimsy until they are bolted to a wall.)
- Prepare your rough door opening for installation. Your opening should be a half-inch wider and taller than the prehung unit you’re about to install. Make sure all surfaces are completely level with no twists and no nails or screws sticking out of the rough opening.
- Trim your door jamb to fit the opening. Use one of your saws, a file, or a sanding device to trim your door jamb to the necessary size. Plan on a two-inch gap between the bottom of your door and an unfinished floor, or a half-inch gap between the bottom of your door and a floor with finish.
- Level and attach the hinge side of the doorframe. Start installing the door on its hinge side. You can temporarily hold it in place using wood shims and finishing nails.
- Move on to the latch side. Once your hinge side is set in place, move on to the latch side of the doorframe. Once again use shims and finishing nails to attach the frame to the rough door opening.
- Attach the top of the frame. Insert a shim into the very top of the prehung unit. Nail it in with finish nails.
- Continue to add shims where needed. A typical prehung door will have wood shims every foot (twelve inches) to hold it in place and maintain its rectangular shape.
- Finish with plaster and trim. With the prehung door properly nailed into the rough opening, you’re ready to add plaster and door trim to finish the project on an aesthetic level.
MT Copeland offers video-based online classes that give you a foundation in construction fundamentals with real-world applications, like how house framing works. Classes include professionally produced videos taught by practicing craftspeople, and supplementary downloads like quizzes, blueprints, and other materials to help you master the skills.






