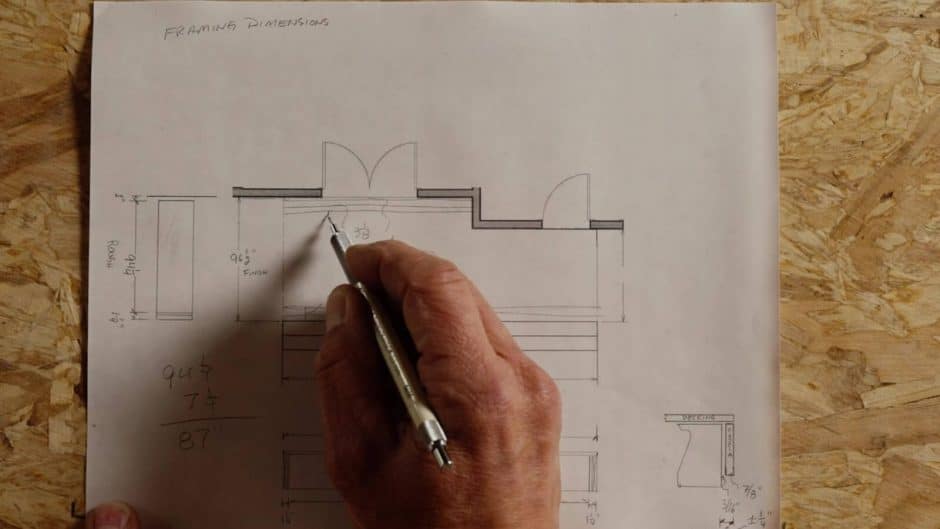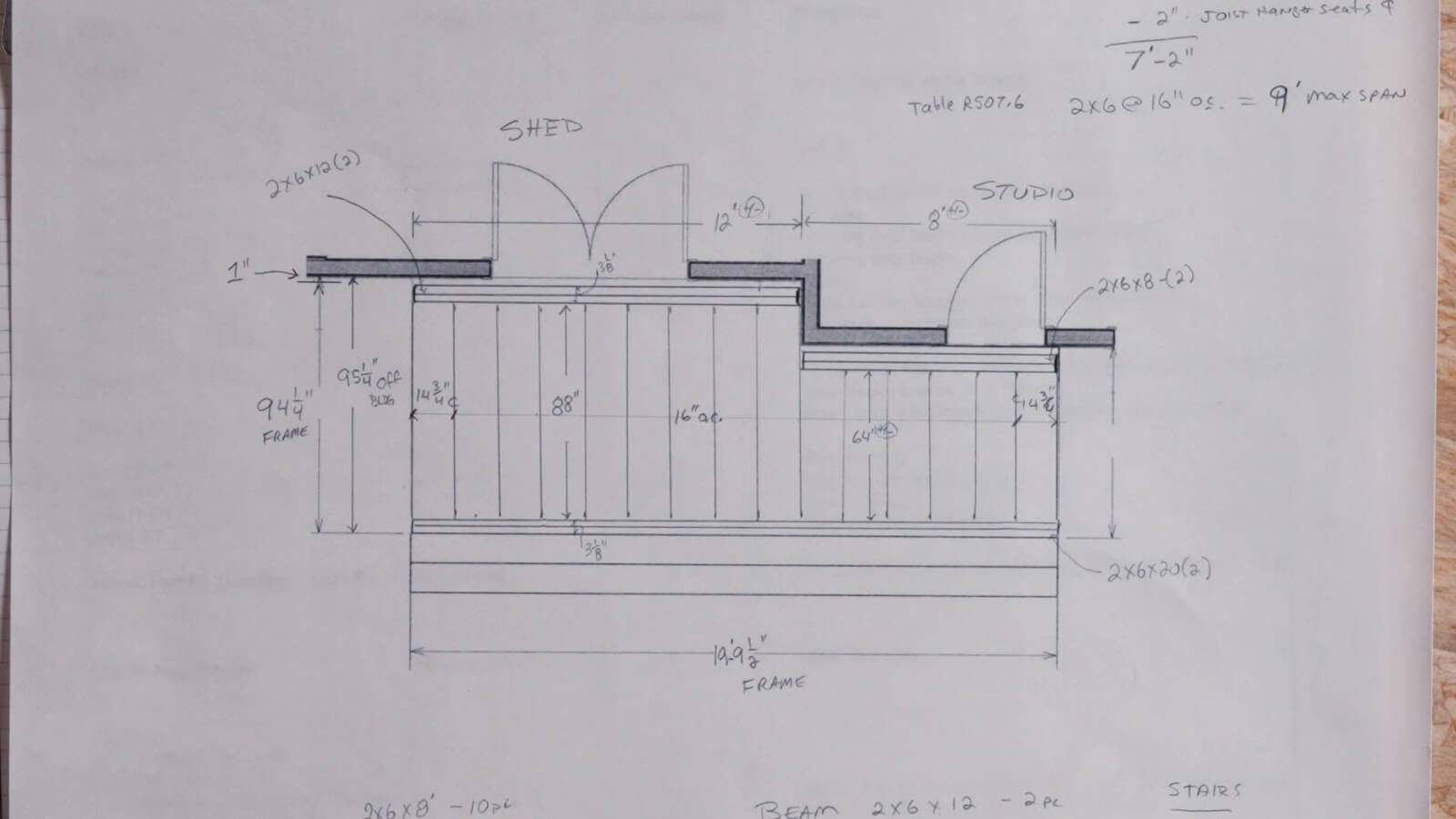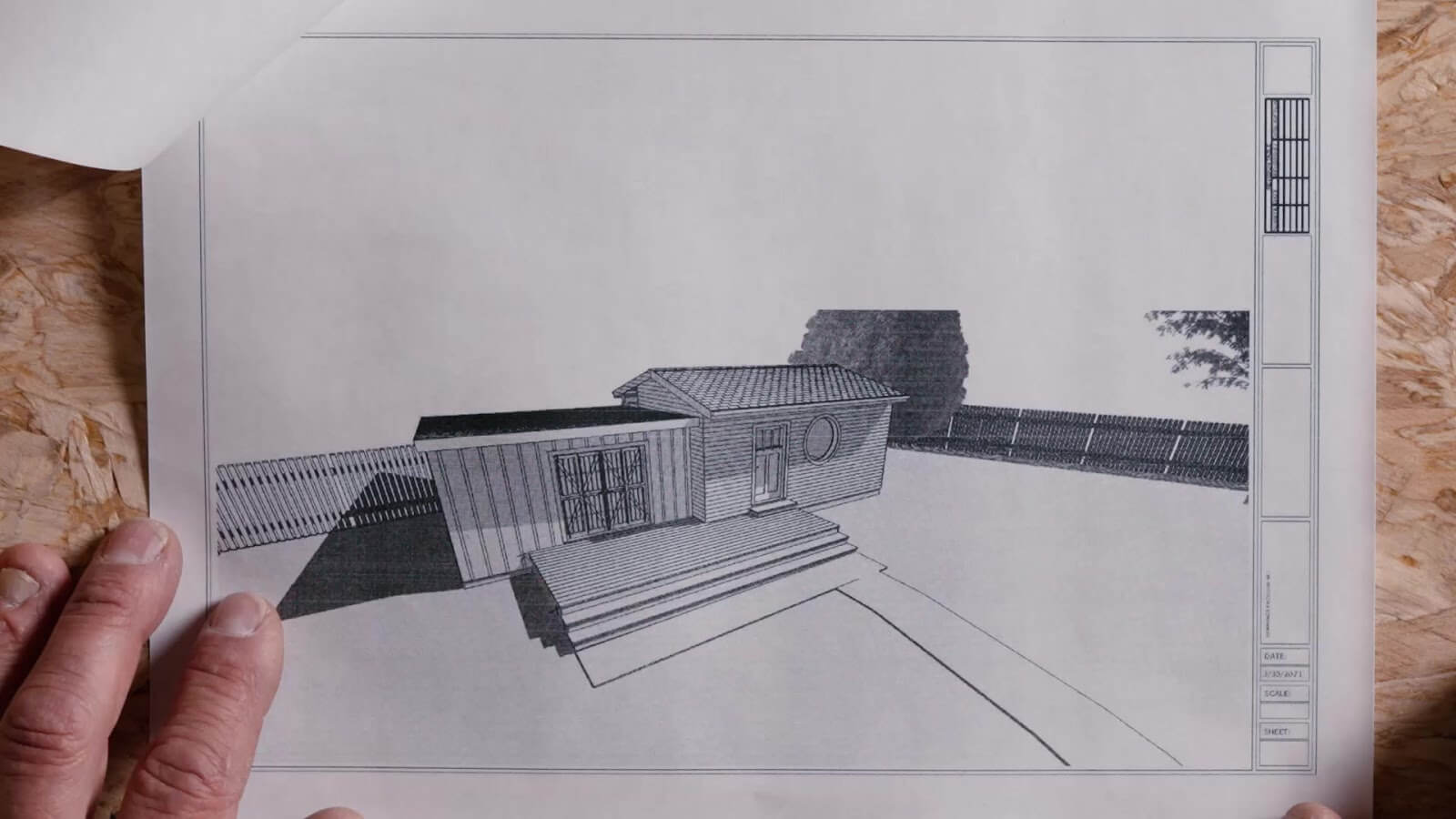
As a contractor, it’s important to understand all of the variables that answer the question, “Do you need a permit to build a deck?” Not only is it your responsibility to help homeowners comply with state and local building codes, but following the proper permit procedure can also ensure a safe, lasting deck that your clients can enjoy.
Common rules for deck permits
Building a deck without a permit is risky for many reasons. Most local jurisdictions require a permit before any deck project large or small. It’s smart to brush up on the local permit requirements before providing proposals to clients. This way you can incorporate the costs involved to build the deck as well as an accurate timeline based on the approval process.
When a permit is required
The local building department will require a deck permit in most cases and absolutely for the following two cases:
- Ledger-framed deck. In most cases, a permit is required if the deck is attached to the home or other structure as is the case with a ledger-framed deck.
- Above 30 inches. Any deck that is 30 inches above the ground or higher needs a permit, regardless of whether it’s attached to a structure like a ledger-framed deck or is a freestanding deck.
When a permit is not required
There may be some instances when you do not need a permit to build a deck. If the deck is:
- Under 30 inches. If it’s under 30 inches off the ground and not attached to a building, you may be able to skip this step. Typically structures built this close to the ground are considered patios vs decks.
- Less than 200 square feet. Decks that are less than 200 square feet may not require a permit, depending on the height.
The consequences of unpermitted decks
Building an unpermitted deck when it falls under the requirements for a permit comes with costly consequences.
- Fines or back taxes. If a deck is built without a permit, the homeowner could face fines or back taxes.
- Hold up at sale. When it comes time to sell the home, there may be issues with finalizing the sale if a deck permit was never approved or submitted.
- Forced teardown. In some cases, the local jurisdiction may even force the homeowner to tear down the deck if it doesn’t meet code.
- Not covered by insurance. If structural damage occurs or an injury happens on the deck, the homeowner’s insurance company may not cover the claim.
What to provide when applying for permits
The documentation deck builders must submit to local building officials varies by state and local laws. The permit process could take anywhere from a few days to several weeks to get approved. Find out in advance so you can communicate to your clients what to expect in terms of a timeline.
You’ll typically need a construction plan. You don’t necessarily need to consult an engineer to create your plans. Instead, the International Residential Code (IRC) has a range of tables and figures to help you determine the proper specifications for the deck and meet code requirements.
Construction plan

Being as detailed and accurate as you can with your deck construction plan gives you a better chance of having your plans approved. Here is a list of what to include:
- Deck measurements, including length, width, and height
- Beam placement
- Joist spacing, length, and depth
- Stair location and measurements
- Guardrail height and construction details
- Footing depth and size
Site plan

The site plan helps permit reviewers determine if the placement of the deck complies with the zoning regulations. It should include:
As a contractor, it’s important to understand all of the variables that answer the question, “Do you need a permit to build a deck?” Not only is it your responsibility to help homeowners comply with state and local building codes, but following the proper permit procedure can also ensure a safe, lasting deck that your clients can enjoy.
Common rules for deck permits
Building a deck without a permit is risky for many reasons. Most local jurisdictions require a permit before any deck project large or small. It’s smart to brush up on the local permit requirements before providing proposals to clients. This way you can incorporate the costs involved to build the deck as well as an accurate timeline based on the approval process.
When a permit is required
The local building department will require a deck permit in most cases and absolutely for the following two cases:
- Ledger-framed deck. In most cases, a permit is required if the deck is attached to the home or other structure as is the case with a ledger-framed deck.
- Above 30 inches. Any deck that is 30 inches above the ground or higher needs a permit, regardless of whether it’s attached to a structure like a ledger-framed deck or is a freestanding deck.
When a permit is not required
There may be some instances when you do not need a permit to build a deck. If the deck is:
- Under 30 inches. If it’s under 30 inches off the ground and not attached to a building, you may be able to skip this step. Typically structures built this close to the ground are considered patios vs decks.
- Less than 200 square feet. Decks that are less than 200 square feet may not require a permit, depending on the height.
The consequences of unpermitted decks
Building an unpermitted deck when it falls under the requirements for a permit comes with costly consequences.
- Fines or back taxes. If a deck is built without a permit, the homeowner could face fines or back taxes.
- Hold up at sale. When it comes time to sell the home, there may be issues with finalizing the sale if a deck permit was never approved or submitted.
- Forced teardown. In some cases, the local jurisdiction may even force the homeowner to tear down the deck if it doesn’t meet code.
- Not covered by insurance. If structural damage occurs or an injury happens on the deck, the homeowner’s insurance company may not cover the claim.
What to provide when applying for permits
The documentation deck builders must submit to local building officials varies by state and local laws. The permit process could take anywhere from a few days to several weeks to get approved. Find out in advance so you can communicate to your clients what to expect in terms of a timeline.
You’ll typically need a construction plan. You don’t necessarily need to consult an engineer to create your plans. Instead, the International Residential Code (IRC) has a range of tables and figures to help you determine the proper specifications for the deck and meet code requirements.
Construction plan

Being as detailed and accurate as you can with your deck construction plan gives you a better chance of having your plans approved. Here is a list of what to include:
- Deck measurements, including length, width, and height
- Beam placement
- Joist spacing, length, and depth
- Stair location and measurements
- Guardrail height and construction details
- Footing depth and size
Site plan

The site plan helps permit reviewers determine if the placement of the deck complies with the zoning regulations. It should include:
- Scaled drawing of the deck and home (if attached)
- Distance between deck and property lines to confirm fire code compliance, as well as any zoning or HOA rules
Drawing plans for permit requests
– Mike Guertin
“Have a good working relationship with your local building official, because when you design a set of plans to submit for a building permit, you want to make sure it’s going to comply with what the local official is going to let you do.”
The International Residential Code (IRC) has an extended section on deck building codes, which serves as a guide on how to draw a deck plan. There are multiple tables and figures to reference that help you determine the proper joist size for the span, beam size, and footing depth and size for your deck. “The building code helps you design a plan that will adequately support the loads on the deck, which is really what a building official is looking for.”
MT Copeland offers video-based online classes that give you a foundation in construction fundamentals with real-world applications, like how to build a freestanding deck.
Classes include professionally produced videos taught by practicing craftspeople, and supplementary downloads like quizzes, blueprints, and other materials to help you master the skills.






