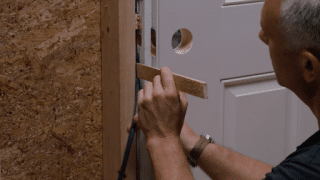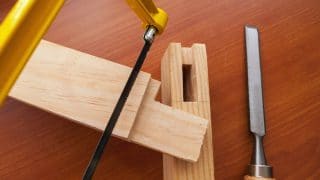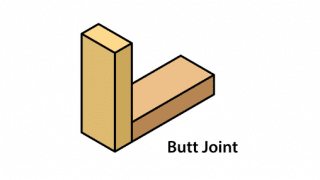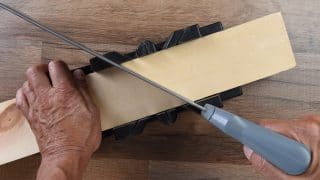
Cabinet door styles run the gamut: from the ever-popular shaker style to raised panel, recessed center panel, mullion frame, open frame, and slab. There’s also the option to add molding, edging, hardware, material, and finish. When building your own cabinets, the opportunities to get creative are endless.
Two of the most common cabinet door styles are the panel cabinet door style—also called a slab cabinet door—and the shaker cabinet door style. Slab doors or flat panel doors are called such because the panel is made from a single piece of material. They require fewer steps to build than shaker style doors and offer a clean and modern look.
Note: DIY shaker cabinet doors are a more complex undertaking than building slab doors. Shaker doors require that you make a 5-piece door. In this article, you’ll learn how to make slab doors that go with a frameless style cabinet box.
How to make cabinet doors: Step-by-step guide
If you’ve already built a cabinet box, building cabinet doors is a similar process. Cutting the panels to size using rip cuts and cross cuts and finishing the edges should feel familiar. Plus, European style hinges are easy to install and offer a wide range of adjustability so that you can make up for small misalignments with a few turns of a screwdriver.
Step 1: Measure and cut

Double check the cabinet box measurements
First double check all of the cabinet box measurements. Since this design includes two door panels, divide the width of the cabinet by 2 to get the door panel width.
Measure the edge banding
You also need to account for the edge banding in the door panel dimensions. To determine the thickness of your edge banding, you can use a set of calipers or a machinist square which has smaller measurements than a traditional tape measure. The edge banding Ken uses is 1/64th inch thick.

Calculate the door dimensions
There will be four layers of edge banding on the cabinet doors—two doors, two sides of each door—that add an 1/16th inch in material. That additional layer of material (although small) needs to be accounted for when sizing the width of the doors so that they fit the cabinet box accurately and create the gap needed between the two door panels when closed. This cabinet will have a gap of 3/32nd inches, which is just under ⅛ inch.
Take the overall cabinet width of 24 inches then divide by 2 and subtract the 3/32nds inch gap and 1/16th inch edge banding. The result of that calculation is 11 inches and 59/64ths, which is an overly specific measurement that is tough to work with.
When that happens, carpenters round to a more common fraction and append the measurement with the term “proud” or “light.” Light means to go a little shorter than the measurement, and proud means to go a little bit larger than the measurement.
For this cabinet, Ken rounds to 11 inches and 15/16ths light, which means to measure just short of 11 15/16ths (about halfway between 11 7/8ths and 11 15/16ths of an inch). 
Double check door measurements
To confirm the correct width of the cabinet doors, use a tape measure to mark the centerpoint on the bottom front edge of the cabinet box. Switch to a machinist square to mark the 3/32nds inch gap centered on the center point. Then mark each side of the cabinet edges at 1/64th inch in to account for the width of the edge banding.

Learn about the anatomy of cabinets, common materials, and the proper techniques to build quality pieces with cabinet maker Ken DeCost in MT Copeland’s Introduction to Cabinetry online course.
“Burning an inch”
To measure a length as exactly as possible for detailed finishing work, try the “burning an inch” method. Instead of using the pull tab as the edge, place the tape measure so that the one inch line is exactly at the edge of whatever you are measuring. Then take the measurement and subtract one inch.
This is best done in pairs, so get someone to help you out holding the other end and make sure the person reading the measurement knows that the person pulling the tape is burning an inch.
Building things often requires adding and subtracting complex fractions. Learn how to do construction math quickly and accurately in MT Copeland’s online course on construction math.
To confirm the correct length of the cabinet doors, measure for 30 inches. Subtract the edge banding for the top and bottom (1/64th inches x 2 = 1/32nd inches) for a final length measurement of 30 inches light, or halfway between 29 15/16ths and 30 inches.
Cut the panels

Cut list:
Cut the doors following the same techniques used to build the cabinet boxes. When all your cuts are complete, lay the doors across the face of the cabinet flush with the outside edge of the cabinet.

Measure the gap in the middle looking for a gap of 5/32nds of an inch. If you are under on the measurements, trim each plywood panel as needed and measure again.

Step 2: Finish panel edges

If you intend to paint the cabinets, use unfinished edge banding, as it will take the finish better. Break the roll apart into manageable pieces. Break off and discard any seams in the edge banding roll, as they can be can be difficult to work with when you are glueing.
To apply, start with the top and bottom, so the sides run long. Center the edge banding on the plywood with overhang on both sides and iron to attach.
Remove excess banding
Use a scrap piece of wood and a utility knife to cut the excess overhang from the corners. Use a sanding block to render the edge banding completely flush and remove any slight amounts of excess glue.

Repeat the process with the long sides and the second cabinet door.
Step 3: Bore the holes

Bore the hole pattern
There are a variety of tools that you can use to bore the hole pattern for the hinges, such as jigs and forstner bits. When choosing the height for your hinges, don’t go so low that you hit the cabinet box, and make sure there are no obstructions in the interior of the cabinet. 3¾ inch is a convenient depth that works for many standard cabinet doors.
You also need to consider the offset, which is the distance between the edge of the door and the edge of the hole, for the hinge. This will vary by manufacturer, so check the packaging for the offset specifications.
Cabinet door styles run the gamut: from the ever-popular shaker style to raised panel, recessed center panel, mullion frame, open frame, and slab. There’s also the option to add molding, edging, hardware, material, and finish. When building your own cabinets, the opportunities to get creative are endless.
Two of the most common cabinet door styles are the panel cabinet door style—also called a slab cabinet door—and the shaker cabinet door style. Slab doors or flat panel doors are called such because the panel is made from a single piece of material. They require fewer steps to build than shaker style doors and offer a clean and modern look.
Note: DIY shaker cabinet doors are a more complex undertaking than building slab doors. Shaker doors require that you make a 5-piece door. In this article, you’ll learn how to make slab doors that go with a frameless style cabinet box.
How to make cabinet doors: Step-by-step guide
If you’ve already built a cabinet box, building cabinet doors is a similar process. Cutting the panels to size using rip cuts and cross cuts and finishing the edges should feel familiar. Plus, European style hinges are easy to install and offer a wide range of adjustability so that you can make up for small misalignments with a few turns of a screwdriver.
Step 1: Measure and cut

Double check the cabinet box measurements
First double check all of the cabinet box measurements. Since this design includes two door panels, divide the width of the cabinet by 2 to get the door panel width.
Measure the edge banding
You also need to account for the edge banding in the door panel dimensions. To determine the thickness of your edge banding, you can use a set of calipers or a machinist square which has smaller measurements than a traditional tape measure. The edge banding Ken uses is 1/64th inch thick.

Calculate the door dimensions
There will be four layers of edge banding on the cabinet doors—two doors, two sides of each door—that add an 1/16th inch in material. That additional layer of material (although small) needs to be accounted for when sizing the width of the doors so that they fit the cabinet box accurately and create the gap needed between the two door panels when closed. This cabinet will have a gap of 3/32nd inches, which is just under ⅛ inch.
Take the overall cabinet width of 24 inches then divide by 2 and subtract the 3/32nds inch gap and 1/16th inch edge banding. The result of that calculation is 11 inches and 59/64ths, which is an overly specific measurement that is tough to work with.
When that happens, carpenters round to a more common fraction and append the measurement with the term “proud” or “light.” Light means to go a little shorter than the measurement, and proud means to go a little bit larger than the measurement.
For this cabinet, Ken rounds to 11 inches and 15/16ths light, which means to measure just short of 11 15/16ths (about halfway between 11 7/8ths and 11 15/16ths of an inch). 
Double check door measurements
To confirm the correct width of the cabinet doors, use a tape measure to mark the centerpoint on the bottom front edge of the cabinet box. Switch to a machinist square to mark the 3/32nds inch gap centered on the center point. Then mark each side of the cabinet edges at 1/64th inch in to account for the width of the edge banding.

Learn about the anatomy of cabinets, common materials, and the proper techniques to build quality pieces with cabinet maker Ken DeCost in MT Copeland’s Introduction to Cabinetry online course.
“Burning an inch”
To measure a length as exactly as possible for detailed finishing work, try the “burning an inch” method. Instead of using the pull tab as the edge, place the tape measure so that the one inch line is exactly at the edge of whatever you are measuring. Then take the measurement and subtract one inch.
This is best done in pairs, so get someone to help you out holding the other end and make sure the person reading the measurement knows that the person pulling the tape is burning an inch.
Building things often requires adding and subtracting complex fractions. Learn how to do construction math quickly and accurately in MT Copeland’s online course on construction math.
To confirm the correct length of the cabinet doors, measure for 30 inches. Subtract the edge banding for the top and bottom (1/64th inches x 2 = 1/32nd inches) for a final length measurement of 30 inches light, or halfway between 29 15/16ths and 30 inches.
Cut the panels

Cut list:
Cut the doors following the same techniques used to build the cabinet boxes. When all your cuts are complete, lay the doors across the face of the cabinet flush with the outside edge of the cabinet.

Measure the gap in the middle looking for a gap of 5/32nds of an inch. If you are under on the measurements, trim each plywood panel as needed and measure again.

Step 2: Finish panel edges

If you intend to paint the cabinets, use unfinished edge banding, as it will take the finish better. Break the roll apart into manageable pieces. Break off and discard any seams in the edge banding roll, as they can be can be difficult to work with when you are glueing.
To apply, start with the top and bottom, so the sides run long. Center the edge banding on the plywood with overhang on both sides and iron to attach.
Remove excess banding
Use a scrap piece of wood and a utility knife to cut the excess overhang from the corners. Use a sanding block to render the edge banding completely flush and remove any slight amounts of excess glue.

Repeat the process with the long sides and the second cabinet door.
Step 3: Bore the holes

Bore the hole pattern
There are a variety of tools that you can use to bore the hole pattern for the hinges, such as jigs and forstner bits. When choosing the height for your hinges, don’t go so low that you hit the cabinet box, and make sure there are no obstructions in the interior of the cabinet. 3¾ inch is a convenient depth that works for many standard cabinet doors.
You also need to consider the offset, which is the distance between the edge of the door and the edge of the hole, for the hinge. This will vary by manufacturer, so check the packaging for the offset specifications.
Mark each door panel and use whatever tool is available to you in your workshop to bore the holes.
Step 4: Sand the panels
Place a piece of scrap cardboard or a towel on your work surface to protect the cabinet faces from scratches and damage while you work. Start with the face of the panel down. Sanding the backs of the cabinet doors first ensures that you are never putting the sanded, finished front face side down.
Tip: If you have significant dings or scratches in the panel, fill them with filler and let it cure before you begin the sanding process.
Tip: Wear a mask if you do not have a dust collection system or you are going to be sanding for a long time to help keep dust out of your lungs.

Sand panel fronts and backs

For the first sanding pass, use a random orbit sander with 120 grit paper, or the grit that your finish specifies. Turn the dust collection system to the lowest setting possible. The sander motion should feel like you’re moving across an air hockey table. Don’t press too hard into the wood—let the weight of the sander do the work as you move across the panel.
Tip: As you work, don’t allow the sander cord or exhaust system cord drag over the panel to prevent the cords from causing any scratches.
Tip: Keep an eye on the condition of the sandpaper you are using and replace as needed. If you aren’t sure when to replace it, keep a piece of new sandpaper at your workstation and feel it versus the paper you are using every so often. When the feel of the paper on your sander is significantly different from the new piece it is time to switch.
How to tell when you’re done sanding
You’re done sanding when there are no visible imperfections, dings or dents, and when the panel feels smooth and flush. If you aren’t confident with knowing when to stop, try making a light pencil line across the wood and sand until the line is gone.


Sand the edges
Sand all of the panel edges using a sanding block. Keep the block completely flat and do not rock it over the edges. Use light and even pressure as you work. If you’re sanding wood veneer, pay special attention to the edges and the corners of the workpiece because veneer is thin and easy to accidentally sand completely through, revealing the substrate underneath.
Lightly sand the edges by hand with a piece of sandpaper. Give the corners where the edge banding meets a few light wipes and lightly roll the edges of the panel. A slightly rolled edge will protect the veneer from catching on anything during use and it will help the finish adhere.
Step 5: Install the hardware

There are two main parts to the hinge style that Ken uses. First is the actual hinge and second is the mounting plate.The hinge mounts directly into the door. The mounting plate is screwed to the inside of the cabinet box.
Install the hinge
Drop the hinge into the large bored hole and snap it into place. You can remove the hinge with a flat head screwdriver by popping the snapped in piece back up.
Then measure and mark 3¾ of an inch in from each of the cabinet edges, or wherever the manufacturer suggests.


Install the mounting plate

Use a jig specific to the hinge type you are using. If there isn’t one available for the hinge type you are using, check the manufacturer specifications for how far back from the edge of the cabinet to install the mounting plate. Align the measurement marked in from the edge with the center of the jig and use an awl to punch a reference hole for the screws. Repeat for all four hinges.
Tip: Wipe away any leftover pencil marks before you install the mounting plates because they will be difficult to access to erase once the plates are installed.
Use a ¾ inch screw to secure the mounting plates to the frame. There is often an arrow on the plate to designate the direction the plate should face. Orient the plate so that the arrow is facing the front of the cabinet, align with the reference hole, and drill in the screws to secure. Repeat for all four mounting plates.

Learn about the anatomy of cabinets, common materials, and the proper techniques to build quality pieces with cabinet maker Ken DeCost in MT Copeland’s Introduction to Cabinetry online course.
If the doors overlap, use a Phillips head screwdriver to to adjust the hinges into place. Attach a rubber bumper to the corners of each door to help them close quieter. The rubber bumper will also help the doors align with the plane of the cabinet. Stand the cabinet up and take one last look at the door placement.
Then finish with paint, stain, or varnish and install!
MT Copeland offers video-based online classes that give you a foundation in construction fundamentals with real-world applications, like building cabinets.
Classes include professionally produced videos taught by practicing craftspeople, and supplementary downloads like quizzes, blueprints, and other materials to help you master the skills.







