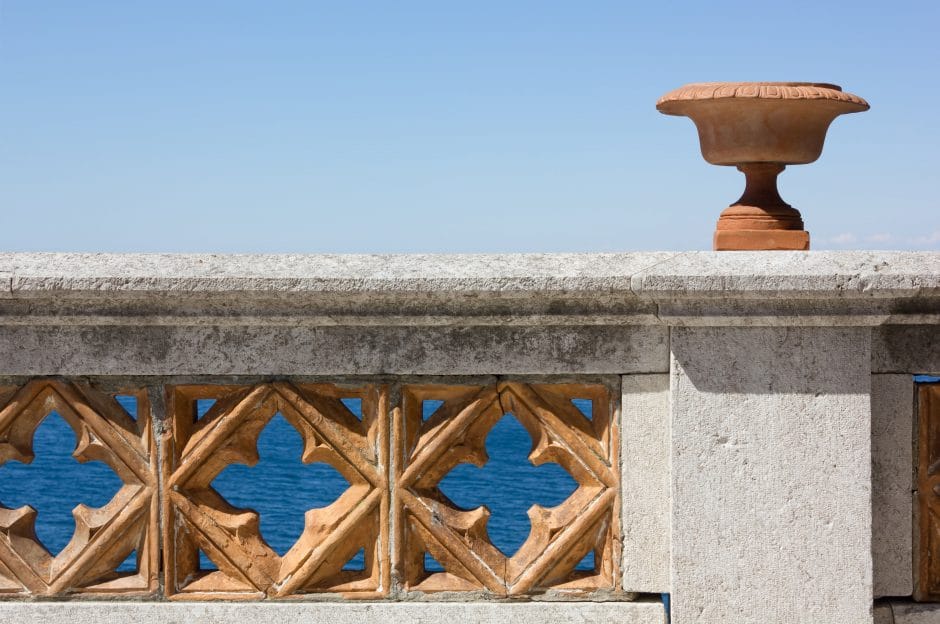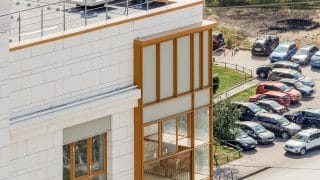
Of all building structures and features, none may be as practical as the parapet wall. With a long, storied history, this architectural feature now keeps people, buildings, and equipment safe from harm’s way.
What is a parapet wall?
A parapet wall is any wall that continues vertically past the roofline. Typically used on flat roofs, these vertical extensions increase the height of the building while serving several purposes.
They’re popular on urban residential structures as well as large manors inspired by European architecture. They’re also used almost always on commercial buildings with flat roofs. While they typically run the perimeter of the building, they can also be extensions of internal fire or party walls.
Originally, the parapet wall was designed to give residents of a structure the ability to defend their homes from attackers. By hiding below the wall, residents could protect their bodies while firing arrows, throwing rocks, or dropping heavy objects at attackers trying to enter.
As an architectural feature designed for defense purposes, the parapet wall dates back thousands of years. In fact, the Bible even includes a passage requiring the Hebrews to build a parapet wall on all new homes (Deuteronomy 22:8). According to the Bible, this was to keep people from falling off the edge of a roof, which is still one of the primary roles of a parapet wall today.
Beyond defense and safety, parapet walls provide a clean aesthetic, hiding mechanical equipment like air handlers and condensers from sight. Parapet walls also help reduce the wear and tear on rubber roofing membranes caused by wind and inclement weather.
Advantages of parapet walls
Depending on the building type and location, there can be many advantages to parapet walls.
- Safety. First and foremost, parapet walls are a safety device. Rooftop patios, gardens, terrace walkways, and areas around mechanical equipment can be dangerous places. The typical height of a parapet wall extends at least 36 inches from the roof surface, providing a sturdy wall to protect against falls by residents, visitors, repair persons, or equipment installers.
- Aesthetics. Parapet walls can provide a building a more pleasing aesthetic look to the structure. They can give a shorter building a taller appearance, allowing it to stand out among other buildings around it. Also, since mechanical equipment rarely looks appealing, a parapet wall can hide those machines from sight, giving the build a neat and sorted appearance.
- Wind protection. Beyond hiding the equipment from sight, parapet walls also provide these expensive machines with a windscreen. Specifically on tall buildings, buildings at higher elevations, or buildings near large bodies of water, parapet walls can lessen the chances of wind and wind-driven precipitation damaging the gear.
- Privacy. Residents using a rooftop with a parapet wall as a hangout will benefit from the privacy the wall provides. Many homes on small lots in urban areas make use of these rooftops spaces, and a bit of privacy provided by a parapet wall can add a lot of value to a building.
Common materials for building parapet walls
The most common materials used for parapet wall construction don’t vary much from standard building materials. For example, the most popular materials used for parapet walls are brick, concrete, and cement. Metal and wood are also somewhat common, specifically for framing. Designers might also include glass in their plans, which can be helpful for breaking up one long continuous run of masonry atop a building.
Of all building structures and features, none may be as practical as the parapet wall. With a long, storied history, this architectural feature now keeps people, buildings, and equipment safe from harm’s way.
What is a parapet wall?
A parapet wall is any wall that continues vertically past the roofline. Typically used on flat roofs, these vertical extensions increase the height of the building while serving several purposes.
They’re popular on urban residential structures as well as large manors inspired by European architecture. They’re also used almost always on commercial buildings with flat roofs. While they typically run the perimeter of the building, they can also be extensions of internal fire or party walls.
Originally, the parapet wall was designed to give residents of a structure the ability to defend their homes from attackers. By hiding below the wall, residents could protect their bodies while firing arrows, throwing rocks, or dropping heavy objects at attackers trying to enter.
As an architectural feature designed for defense purposes, the parapet wall dates back thousands of years. In fact, the Bible even includes a passage requiring the Hebrews to build a parapet wall on all new homes (Deuteronomy 22:8). According to the Bible, this was to keep people from falling off the edge of a roof, which is still one of the primary roles of a parapet wall today.
Beyond defense and safety, parapet walls provide a clean aesthetic, hiding mechanical equipment like air handlers and condensers from sight. Parapet walls also help reduce the wear and tear on rubber roofing membranes caused by wind and inclement weather.
Advantages of parapet walls
Depending on the building type and location, there can be many advantages to parapet walls.
- Safety. First and foremost, parapet walls are a safety device. Rooftop patios, gardens, terrace walkways, and areas around mechanical equipment can be dangerous places. The typical height of a parapet wall extends at least 36 inches from the roof surface, providing a sturdy wall to protect against falls by residents, visitors, repair persons, or equipment installers.
- Aesthetics. Parapet walls can provide a building a more pleasing aesthetic look to the structure. They can give a shorter building a taller appearance, allowing it to stand out among other buildings around it. Also, since mechanical equipment rarely looks appealing, a parapet wall can hide those machines from sight, giving the build a neat and sorted appearance.
- Wind protection. Beyond hiding the equipment from sight, parapet walls also provide these expensive machines with a windscreen. Specifically on tall buildings, buildings at higher elevations, or buildings near large bodies of water, parapet walls can lessen the chances of wind and wind-driven precipitation damaging the gear.
- Privacy. Residents using a rooftop with a parapet wall as a hangout will benefit from the privacy the wall provides. Many homes on small lots in urban areas make use of these rooftops spaces, and a bit of privacy provided by a parapet wall can add a lot of value to a building.
Common materials for building parapet walls
The most common materials used for parapet wall construction don’t vary much from standard building materials. For example, the most popular materials used for parapet walls are brick, concrete, and cement. Metal and wood are also somewhat common, specifically for framing. Designers might also include glass in their plans, which can be helpful for breaking up one long continuous run of masonry atop a building.
In some cases, local building codes might dictate the materials required to build a parapet wall. For instance, parapet walls over firewalls and party walls might necessitate that the wall is constructed with fireproof or fire resistant materials. In these cases, bricks, blocks, concrete, and other masonry products might be the most practical choices.
7 Types of parapet walls
As an architectural element that dates back millennia, many styles and types of parapet walls have developed. They vary from their design to their actual shape. There are essentially four main types of parapet walls:
- A plain parapet wall is a simple vertical extension of the wall on the outside of the building. They’re common in commercial buildings without a lot of ornate decoration, and it can even be difficult to tell where they start from the outside of the building. They’re generally more about function than design.
- Paneled parapet walls look like they’re made from separate units. They offer the benefits of a plain parapet while also looking a bit more attractive. These walls have a segmented look, providing depth and texture to an otherwise bland surface.
- Perforated parapet walls add a truly decorative look to the top of a building. These walls serve more as balusters and railings than they do walls. They often have ornate designs that allow air to flow through the walls while keeping residents safe from falls.
- Embattled parapet walls give the building a truly authentic look. These walls look similar to teeth atop the wall, and they’re commonly found on castles in Europe, with gaps between segments of walls. Traditionally, these gaps were for archers, but today they offer an architectural touch.
Not only are there different types of parapet walls, but they also come in different shapes:
- Flat roofs are the most common location for parapet walls. Since the flat roof decks are a great place for building mechanicals or patios, flat parapet walls serve as safety features. They also protect the roofing materials from the weather.
- Sloped parapet walls extend the height of the wall at the edge of a gabled roof, following the pitch as it rises. These walls are often more about design than function, but they do provide a windscreen for the roof.
- Stepped parapet walls are similar to sloped variants except that, as the name suggests, they resemble steps. While they typically follow the overall pitch of the roof, they do so with vertical and horizontal planes, similar to the rise and run of a staircase.
MT Copeland offers video-based online classes that give you a foundation in construction fundamentals with real-world applications, like how house framing works. Classes include professionally produced videos taught by practicing craftspeople, and supplementary downloads like quizzes, blueprints, and other materials to help you master the skills.






