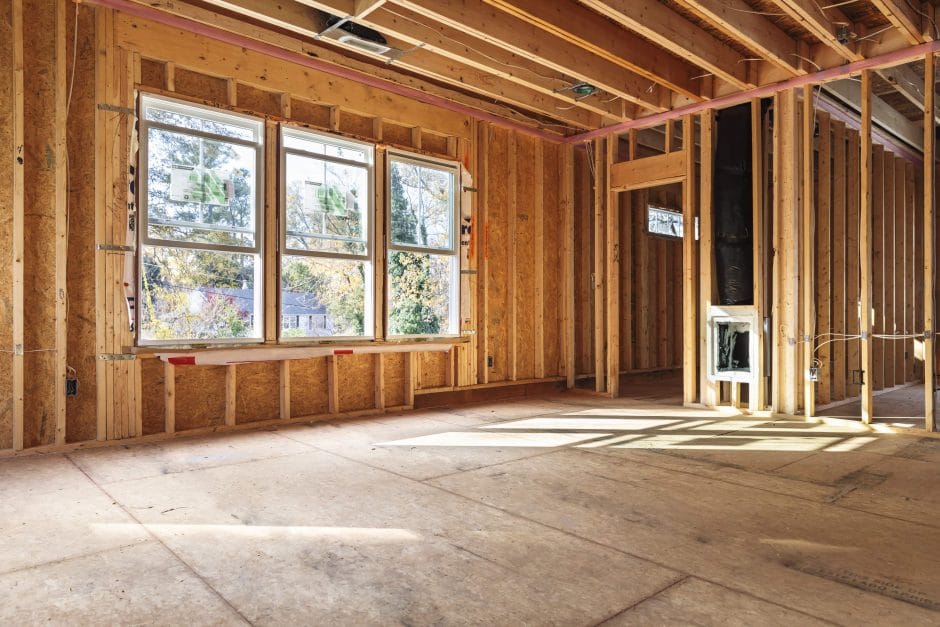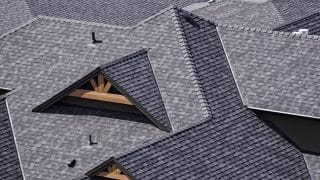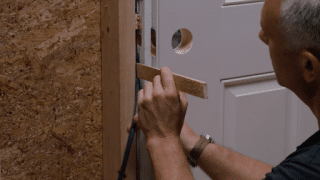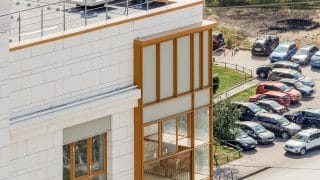
Walls play a variety of structural and decorative functions, from supporting a roof to obscuring plumbing. That’s why knowing how to identify different wall types is key to building and remodeling projects.
Load-bearing walls
The most important aspect of walls is whether they’re load bearing—meaning they support weight. Load-bearing walls literally hold up a home and direct loads to the foundation.
Load-bearing interior walls
Load-bearing walls support the weight of the floor above, creating a platform for higher floors. They also hold up the floors, ceilings, and roof of a house—not to mention everything inside.
Contemporary residential construction nearly always uses platform framing, meaning the walls of a house are framed using studs. Framers use dimensional lumber to create vertical supports 16 or 24 inches apart, which are sandwiched with drywall. Inside that space, you’ll find insulation, plumbing, and wiring. Old homes (and some newer ones) have plaster-finished walls.
A load-bearing interior wall can’t be removed when remodeling, unless an alternative structural support, such as a large beam supported by posts, is put in its place. Removing load-bearing walls may require a permit and a structural engineer’s approval, so check local building codes before you proceed.
Load-bearing exterior walls
Exterior walls direct pressure from the roof and structure to a home’s foundation and prevent the house from bowing outward. They’re also load-bearing and framed like interior walls—usually with studs of dimensional lumber covered on both sides.
The interior-facing side will typically be covered with drywall (or Sheetrock, a brand of drywall) and reinforced with sheathing (typically gypsum, reinforced cement board, or plywood). The exterior-facing side is wrapped in a weather-restrictive barrier, such as Tyvek paper, with siding attached to the top.
Brick is rarely used to construct load-bearing walls in residential construction. Brick exteriors of contemporary homes are a veneer of bricks in a single layer, like siding. These are called veneered walls, as they refer to the veneer of bricks that don’t play a structural role.
Concrete masonry units (CMUs) are often used to build exterior walls in commercial construction. They’re also used in residential construction for retaining walls (vertical structures that hold up soil or rocks at grades), load-bearing walls in basements, and foundations. These load-bearing walls are resistant to damage from termites and provide insulation.
Walls play a variety of structural and decorative functions, from supporting a roof to obscuring plumbing. That’s why knowing how to identify different wall types is key to building and remodeling projects.
Load-bearing walls
The most important aspect of walls is whether they’re load bearing—meaning they support weight. Load-bearing walls literally hold up a home and direct loads to the foundation.
Load-bearing interior walls
Load-bearing walls support the weight of the floor above, creating a platform for higher floors. They also hold up the floors, ceilings, and roof of a house—not to mention everything inside.
Contemporary residential construction nearly always uses platform framing, meaning the walls of a house are framed using studs. Framers use dimensional lumber to create vertical supports 16 or 24 inches apart, which are sandwiched with drywall. Inside that space, you’ll find insulation, plumbing, and wiring. Old homes (and some newer ones) have plaster-finished walls.
A load-bearing interior wall can’t be removed when remodeling, unless an alternative structural support, such as a large beam supported by posts, is put in its place. Removing load-bearing walls may require a permit and a structural engineer’s approval, so check local building codes before you proceed.
Load-bearing exterior walls
Exterior walls direct pressure from the roof and structure to a home’s foundation and prevent the house from bowing outward. They’re also load-bearing and framed like interior walls—usually with studs of dimensional lumber covered on both sides.
The interior-facing side will typically be covered with drywall (or Sheetrock, a brand of drywall) and reinforced with sheathing (typically gypsum, reinforced cement board, or plywood). The exterior-facing side is wrapped in a weather-restrictive barrier, such as Tyvek paper, with siding attached to the top.
Brick is rarely used to construct load-bearing walls in residential construction. Brick exteriors of contemporary homes are a veneer of bricks in a single layer, like siding. These are called veneered walls, as they refer to the veneer of bricks that don’t play a structural role.
Concrete masonry units (CMUs) are often used to build exterior walls in commercial construction. They’re also used in residential construction for retaining walls (vertical structures that hold up soil or rocks at grades), load-bearing walls in basements, and foundations. These load-bearing walls are resistant to damage from termites and provide insulation.
Shear walls
Shear walls are structural elements that resist wind and seismic activity, rather than vertical loads. They can’t be removed without compromising the integrity of the structure.
All homes have external shear walls. Buildings taller than a certain height or in areas prone to earthquakes are required to have interior shear walls. External shear walls in homes are made from stud framing sheathed with plywood or oriented strand board, an engineered wood panel that’s similar to plywood.
Non-load-bearing walls
Non-load bearing walls don’t support vertical forces, or the loads of the floors and walls above. They’re generally interior walls, and often referred to as curtain walls or partition walls. When remodeling, they can be easily removed to create an open floor plan.
Curtain or partition walls may look like load-bearing interior walls since they’re framed with wood studs and covered in drywall. You’ll want to check whether a wall is load-bearing before knocking it down.
Other types of walls
Here are a few other types of walls builders may see occasionally.
- Parapet walls are short walls that extend upward from a roof and are non-load-bearing. They can be made from aluminum, concrete, or glass. They can be solid extensions of exterior walls, or perforated to be more decorative.
- Cavity walls, which are common in the UK, are a type of external load-bearing wall made of bricks or other masonry. The cavity refers to the space between the two layers of masonry, which prevents moisture from passing into the home’s interior.
- Veneered walls are exterior load-bearing walls covered with one layer of bricks. This achieves the look of a brick wall without using masonry for structural support.
Wall finishes
Regardless of whether they’re load-bearing, walls may be finished in a variety of materials. Among the most popular are:
- Finished drywall
- Drywall finished with plaster
- Brick facade
- Decorative wood
- Tile (usually in kitchens and bathrooms)
MT Copeland offers video-based online classes that give you a foundation in construction fundamentals with real-world applications, like how house framing works. Classes include professionally produced videos taught by practicing craftspeople, and supplementary downloads like quizzes, blueprints, and other materials to help you master the skills.







