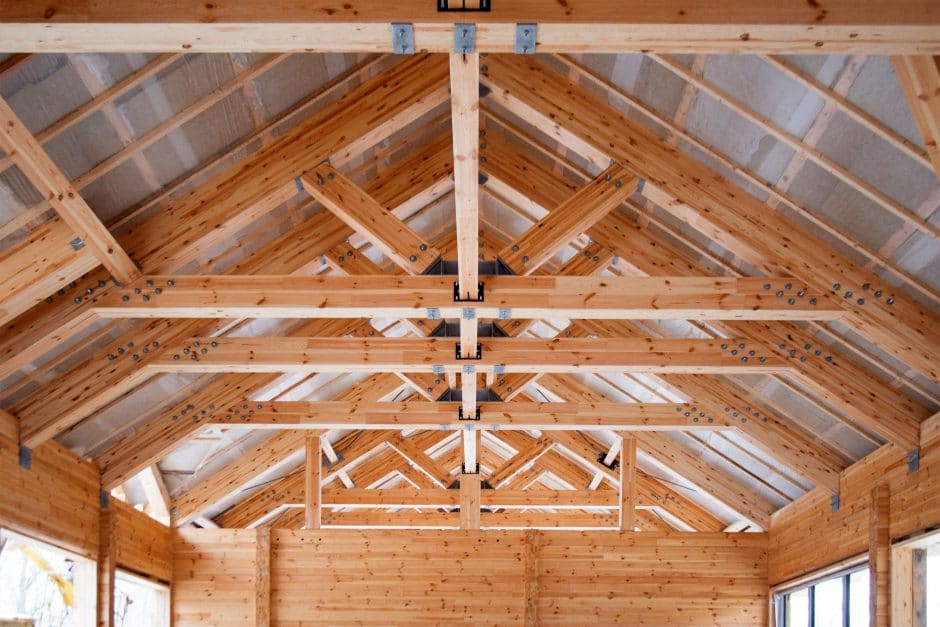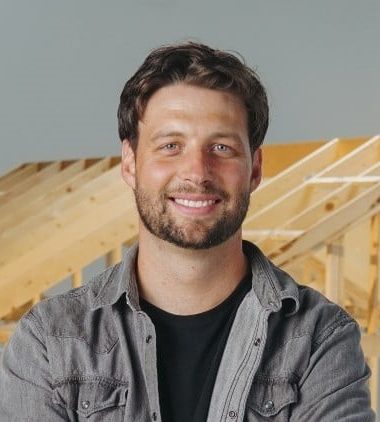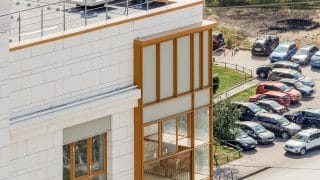
One option for roof framing is to use a truss system. There are a number of benefits that come with using trusses over rafters, including creating maximum strength for bearing external loads and lowering overall project costs. Find out how trusses work structurally, plus specific designs that may be used in building construction.
What is a truss?
A truss is a web-like roof design of wood or steel that uses tension and compression to create strong, light components that can span a long distance. The sides are in compression and the bottom is in tension to resist being pulled apart. Engineers design trusses to withstand the three types of loads associated with a building:
- Live loads. Transient forces within the building include people, furniture, appliances, and cars.
- Dead loads. Permanent loads like beams, walls, and flooring comprise the structure of a building.
- Environmental loads. Forces like wind, rain, or snow act laterally against the building.
As an alternative to rafters, roof trusses are designed to hold more weight. Trusses are typically built in a factory rather than at the job site, which makes them less expensive—in fact, they can cut roof framing costs by as much as 50%.
What is compression force?
Compression force is a key concept to understand when working on any construction project, no matter its size. Compression is the force that pushes elements together, while tension pulls them apart. The design of trusses and other parts of house framing distribute the loads toward the ground.
Elements of a truss
A roof truss is formed using three components: top chords, a bottom chord, and bracing. There are a number of different designs that can be used for a truss. In most cases, there are two top chords and one bottom chord, which join together in a triangular shape. Posts used as bracing are interspersed in various patterns to distribute the load across the top and bottom chords.
When building a structure, the contractor is usually not responsible for building the roof trusses. Instead, they’ll be pre-fabricated off-site at a factory, then delivered to the job site. To help you through the installation process, there should be instructions and diagrams for how each piece fits into the overall design. Typically, the two main trusses are installed at either end of the roof, then a ridge beam is installed above to connect them. Any additional trusses are attached next.
One option for roof framing is to use a truss system. There are a number of benefits that come with using trusses over rafters, including creating maximum strength for bearing external loads and lowering overall project costs. Find out how trusses work structurally, plus specific designs that may be used in building construction.
What is a truss?
A truss is a web-like roof design of wood or steel that uses tension and compression to create strong, light components that can span a long distance. The sides are in compression and the bottom is in tension to resist being pulled apart. Engineers design trusses to withstand the three types of loads associated with a building:
- Live loads. Transient forces within the building include people, furniture, appliances, and cars.
- Dead loads. Permanent loads like beams, walls, and flooring comprise the structure of a building.
- Environmental loads. Forces like wind, rain, or snow act laterally against the building.
As an alternative to rafters, roof trusses are designed to hold more weight. Trusses are typically built in a factory rather than at the job site, which makes them less expensive—in fact, they can cut roof framing costs by as much as 50%.
What is compression force?
Compression force is a key concept to understand when working on any construction project, no matter its size. Compression is the force that pushes elements together, while tension pulls them apart. The design of trusses and other parts of house framing distribute the loads toward the ground.
Elements of a truss
A roof truss is formed using three components: top chords, a bottom chord, and bracing. There are a number of different designs that can be used for a truss. In most cases, there are two top chords and one bottom chord, which join together in a triangular shape. Posts used as bracing are interspersed in various patterns to distribute the load across the top and bottom chords.
When building a structure, the contractor is usually not responsible for building the roof trusses. Instead, they’ll be pre-fabricated off-site at a factory, then delivered to the job site. To help you through the installation process, there should be instructions and diagrams for how each piece fits into the overall design. Typically, the two main trusses are installed at either end of the roof, then a ridge beam is installed above to connect them. Any additional trusses are attached next.
Because trusses require that bottom chord to create compression and tension, there usually must be a flat ceiling underneath. There’s no room to create an attic or vaulted ceiling. Homeowners who want either of those design elements must opt for rafters instead, which can raise project costs.
6 types of trusses
A truss can be configured in a number of different ways. Here is a brief overview of some of the most popular types of truss designs.
- Warren truss. Commonly used for bridges, a Warren truss is designed using multiple equilateral triangles rather than vertical members. Each diagonal piece alternates between tension and compression. However, vertical members can be added to lengthen the span of a structure using Warren trusses.
- Pratt truss. A Pratt truss system uses both vertical and diagonal members. The vertical pieces are in compression while the diagonal pieces are in tension. All of the diagonal pieces point toward the center vertical members. Originally designed for bridges, the Pratt truss has been modified for use on roofs as well.
- King Post truss. This form of truss is cost-effective, simple, and aesthetically pleasing when used for roofs. There are two top chords and one bottom chord with a center vertical post (aptly named the King Post) centered in the middle. The bottom chord can be curved for an elegant look when the roof truss is left exposed.
- Queen Post truss. The Queen Post truss is similar to the King design. But instead of one center post down the middle, the Queen Post truss has two shorter posts supporting the top and bottom chords. One benefit is that this type of truss can have openings with a longer span compared to the King.
- Gable truss. This is another type of roof truss that has three truss members creating a triangle. In the center, there are multiple vertical members providing additional support. This style is often used at each end of a roof.
- Vierendeel truss. A Viernedeel truss is unique in that it doesn’t use any diagonal members. The top and bottom chords are typically parallel, with multiple vertical members spanning the width of the truss. Though not as common as other truss designs, Vierendeel trusses can be advantageous since their lack of diagonal members leaves room for windows or doors.
Understanding how trusses work is crucial to the structural integrity of any building. An engineer designs a project’s roof trusses, which a manufacturer then produces and delivers. From there, it’s a contractor’s job to install the trusses as part of the home’s frame to ensure it can handle the live, dead, and environmental loads.
MT Copeland offers video-based online classes that give you a foundation in construction fundamentals with real-world applications, like how house framing works. Classes include professionally produced videos taught by practicing craftspeople, and supplementary downloads like quizzes, blueprints, and other materials to help you master the skills.







